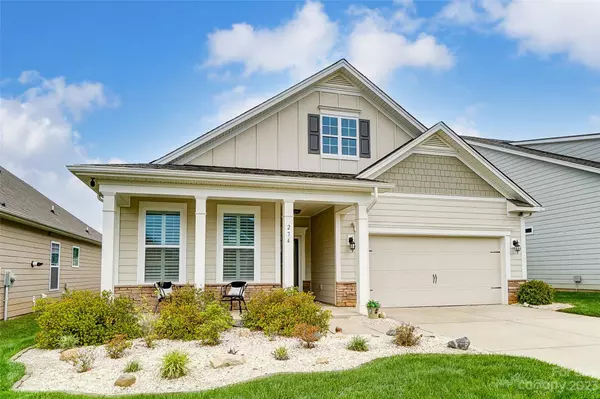$400,000
$400,000
For more information regarding the value of a property, please contact us for a free consultation.
274 Robinwood LN Lake Wylie, SC 29710
3 Beds
2 Baths
1,601 SqFt
Key Details
Sold Price $400,000
Property Type Single Family Home
Sub Type Single Family Residence
Listing Status Sold
Purchase Type For Sale
Square Footage 1,601 sqft
Price per Sqft $249
Subdivision Cypress Point
MLS Listing ID 4023769
Sold Date 05/26/23
Style Transitional
Bedrooms 3
Full Baths 2
Construction Status Completed
HOA Fees $62/ann
HOA Y/N 1
Abv Grd Liv Area 1,601
Year Built 2019
Lot Size 6,969 Sqft
Acres 0.16
Property Description
This STUNNING 3 bed, 2 bath Ranch home in Cypress Point is a must-see! Built in 2019 & featuring a light, bright, & open floor plan, this home is move-in ready! The kitchen boasts white cabinets, subway tile backsplash, SS appliances, gas cooktop, oversized island, large pantry and opens up to eating area & a large great room with a cozy gas fireplace. Wood floors in the main living area and crown molding throughout add a touch of elegance to the space. Plantation shutters provide both privacy and natural light. Roomy primary bedroom includes ensuite with large shower, transom window for additional light, granite countertops, and a spacious walk-in closet. The expansive laundry room adds convenience to daily living. The 2-car garage & tankless water heater add practicality to this stunning home. Enjoy the great outdoor living space with a covered back porch and fully fenced backyard, perfect for hosting gatherings or enjoying a quiet evening at home. Close to public lake access.
Location
State SC
County York
Zoning RD-1
Rooms
Main Level Bedrooms 3
Interior
Interior Features Attic Stairs Pulldown, Breakfast Bar, Cable Prewire, Entrance Foyer, Kitchen Island, Open Floorplan, Pantry, Split Bedroom, Walk-In Closet(s)
Heating Heat Pump, Natural Gas
Cooling Central Air
Flooring Carpet, Hardwood, Tile
Fireplaces Type Gas Log, Great Room
Fireplace true
Appliance Dishwasher, Disposal, Electric Oven, Gas Cooktop, Gas Water Heater, Microwave, Oven, Plumbed For Ice Maker, Tankless Water Heater, Warming Drawer
Exterior
Exterior Feature In-Ground Irrigation
Garage Spaces 2.0
Fence Back Yard, Fenced, Privacy
Community Features Clubhouse, Fitness Center, Outdoor Pool, Picnic Area, Playground, Recreation Area, Sidewalks, Sport Court, Street Lights
Utilities Available Cable Available, Gas
Roof Type Shingle
Garage true
Building
Foundation Slab
Builder Name DRH
Sewer Public Sewer
Water City
Architectural Style Transitional
Level or Stories One
Structure Type Fiber Cement, Hardboard Siding, Stone
New Construction false
Construction Status Completed
Schools
Elementary Schools Oakridge
Middle Schools Oakridge
High Schools Clover
Others
HOA Name Cusik
Senior Community false
Restrictions Architectural Review
Acceptable Financing Cash, Conventional, FHA, VA Loan
Listing Terms Cash, Conventional, FHA, VA Loan
Special Listing Condition None
Read Less
Want to know what your home might be worth? Contact us for a FREE valuation!

Our team is ready to help you sell your home for the highest possible price ASAP
© 2025 Listings courtesy of Canopy MLS as distributed by MLS GRID. All Rights Reserved.
Bought with Kimberly Magette • EXP Realty LLC Indian Land






