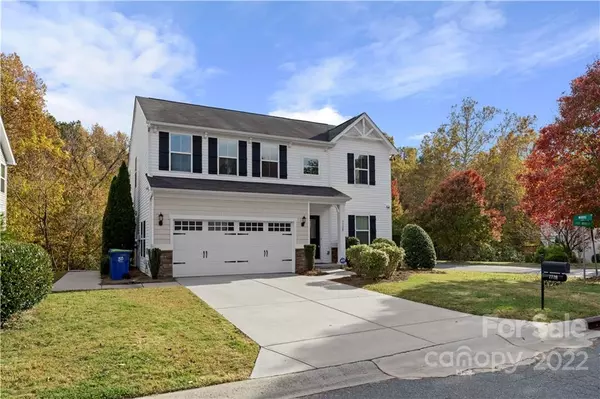$455,000
$465,000
2.2%For more information regarding the value of a property, please contact us for a free consultation.
7720 E Berkeley RD Denver, NC 28037
4 Beds
4 Baths
3,310 SqFt
Key Details
Sold Price $455,000
Property Type Single Family Home
Sub Type Single Family Residence
Listing Status Sold
Purchase Type For Sale
Square Footage 3,310 sqft
Price per Sqft $137
Subdivision Villages Of Denver
MLS Listing ID 3918905
Sold Date 04/12/23
Style Transitional
Bedrooms 4
Full Baths 3
Half Baths 1
Construction Status Completed
HOA Fees $33/ann
HOA Y/N 1
Abv Grd Liv Area 2,410
Year Built 2012
Lot Size 0.260 Acres
Acres 0.26
Lot Dimensions 70x165
Property Description
Corner Lot / Former Model Home Loaded with Options from the Builder Featuring Open Kitchen with Center Island, Granite Counter Tops, Hardwood Floors Custom Valances over all windows, Alarm and Camera, Custom Stereo receiver with surround sound Speakers throughout home. Finished "ManCave" in Garage with Tankless water heater. Sliding Glass Doors to walk out deck with view of wooded rear yard. Ceiling Fans in all Bedrooms, Laundry Room Upstairs. Gorgeous Finished Basement makes a great mother in law or guest suite.
Location
State NC
County Lincoln
Zoning PD-R
Interior
Interior Features Cable Prewire, Entrance Foyer, Pantry
Heating Forced Air, Natural Gas, Zoned
Cooling Ceiling Fan(s), Central Air, Zoned
Flooring Carpet, Wood
Fireplaces Type Other - See Remarks
Fireplace false
Appliance Disposal, Gas Water Heater, Refrigerator
Exterior
Exterior Feature Other - See Remarks
Garage Spaces 2.0
Waterfront Description None
Roof Type Shingle
Garage true
Building
Lot Description Wooded
Foundation Basement
Builder Name Ryan
Sewer Public Sewer
Water City
Architectural Style Transitional
Level or Stories Two
Structure Type Shingle/Shake
New Construction false
Construction Status Completed
Schools
Elementary Schools Unspecified
Middle Schools Unspecified
High Schools Unspecified
Others
Senior Community false
Restrictions Architectural Review,Subdivision
Acceptable Financing Cash, Conventional
Listing Terms Cash, Conventional
Special Listing Condition None
Read Less
Want to know what your home might be worth? Contact us for a FREE valuation!

Our team is ready to help you sell your home for the highest possible price ASAP
© 2024 Listings courtesy of Canopy MLS as distributed by MLS GRID. All Rights Reserved.
Bought with Kevin Senter • Senter & Company LLC







