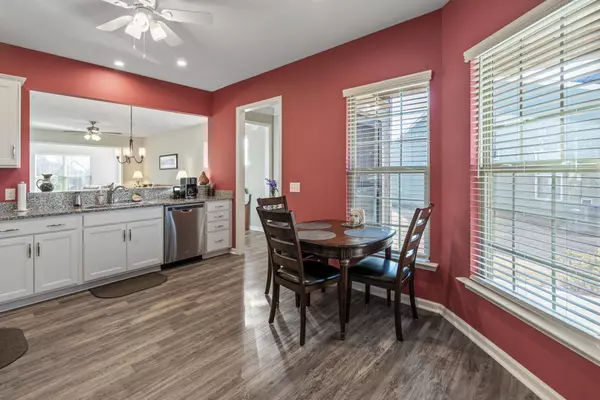$495,000
$499,900
1.0%For more information regarding the value of a property, please contact us for a free consultation.
1028 Kirby DR Fort Mill, SC 29715
3 Beds
3 Baths
1,886 SqFt
Key Details
Sold Price $495,000
Property Type Single Family Home
Sub Type Single Family Residence
Listing Status Sold
Purchase Type For Sale
Square Footage 1,886 sqft
Price per Sqft $262
Subdivision Carolina Orchards
MLS Listing ID 4012057
Sold Date 06/15/23
Bedrooms 3
Full Baths 3
HOA Fees $313/mo
HOA Y/N 1
Abv Grd Liv Area 1,886
Year Built 2020
Lot Size 9,147 Sqft
Acres 0.21
Property Description
Private cul-de-sac location for this 2 story 3 BR, 3 Bath Noir Coast. Main floor: Primary BR, full bath & 2nd BR, full bath, Laundry rm, Kitchen, ss appliances, cab convenience package w/full ext drawer guides & quiet closing mechanism, dovetail drawers, self-closing hinges, roll out trays, Kitchen Pantry shelving by ShelfGenie. Dining Area. Great Rm. Sun rm leads out to a 17 x 14 Trex deck overlooking your private back yard. 2nd floor: large Loft area, 3rd BR, full bath, & huge walk in storage closet. Garage w/laundry Tub. Radiant Barrier Sheathing for extra insulation. Also an Air Scrubber & whole house Humidifier. Storm doors on front & back to let the Spring breezes through. Don't miss this home in the amenity rich community of Carolina Orchards. Full-time Activities Director, Fitness Center, indoor/outdoor pools & hot tubs, 8 lit pickleball cts, 4 lit tennis cts, dog park, numerous clubs & activities to choose from. Join us in the Orchards . . . It's a great place to call home.
Location
State SC
County York
Zoning RES
Rooms
Main Level Bedrooms 2
Interior
Interior Features Cable Prewire, Entrance Foyer, Pantry, Walk-In Closet(s)
Heating Forced Air, Natural Gas
Cooling Central Air
Flooring Carpet, Laminate, Tile
Fireplace false
Appliance Dishwasher, Disposal, Gas Range, Microwave, Refrigerator
Exterior
Exterior Feature Lawn Maintenance
Garage Spaces 2.0
Community Features Fifty Five and Older, Clubhouse, Dog Park, Fitness Center, Game Court, Hot Tub, Indoor Pool, Outdoor Pool, Playground, Sidewalks, Sport Court, Street Lights, Tennis Court(s)
Utilities Available Cable Available, Gas
Waterfront Description None
Roof Type Shingle
Garage true
Building
Lot Description Cul-De-Sac
Foundation Slab
Builder Name Pulte Homes
Sewer County Sewer
Water County Water
Level or Stories Two
Structure Type Hardboard Siding, Stone Veneer
New Construction false
Schools
Elementary Schools Unspecified
Middle Schools Unspecified
High Schools Unspecified
Others
HOA Name CAMS
Senior Community true
Restrictions Architectural Review
Acceptable Financing Cash, Conventional, FHA, VA Loan
Listing Terms Cash, Conventional, FHA, VA Loan
Special Listing Condition None
Read Less
Want to know what your home might be worth? Contact us for a FREE valuation!

Our team is ready to help you sell your home for the highest possible price ASAP
© 2025 Listings courtesy of Canopy MLS as distributed by MLS GRID. All Rights Reserved.
Bought with Suzanne Crosser • RE/MAX Executive






