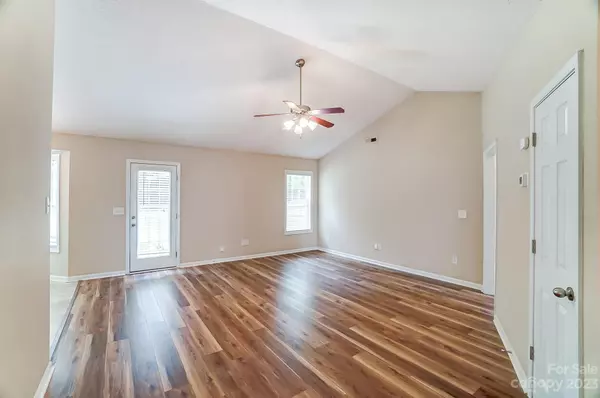$328,000
$328,000
For more information regarding the value of a property, please contact us for a free consultation.
4162 Timberwood DR Gastonia, NC 28056
3 Beds
2 Baths
1,453 SqFt
Key Details
Sold Price $328,000
Property Type Single Family Home
Sub Type Single Family Residence
Listing Status Sold
Purchase Type For Sale
Square Footage 1,453 sqft
Price per Sqft $225
Subdivision Huntington Forest
MLS Listing ID 4033824
Sold Date 07/31/23
Style Ranch
Bedrooms 3
Full Baths 2
Abv Grd Liv Area 1,453
Year Built 2005
Lot Size 0.290 Acres
Acres 0.29
Property Description
Spacious 3-bedroom,2-bathroom home in popular Huntington Forest neighborhood with NO HOA. Split floor plan with vaulted ceiling in great room and plenty of windows for natural light. The galley kitchen is connected to the dining area and features plenty of cabinets and counterspace and appliances to convey. The primary suite features a tray ceiling with a private primary bathroom fully equipped with dual sinks, separate shower, garden tub and extra-large walk-in closet. The backyard backs up to the woods, a nice, serene place to relax on your back patio. The 2-car side load garage allows entrance to the kitchen. This home has been well maintained with updates of new LVP flooring in the great room and bedrooms all rooms freshly painted. Perfect location for highways, shopping, schools, and restaurants. THIS IS A MUST SEE!
Location
State NC
County Gaston
Zoning R1
Rooms
Main Level Bedrooms 3
Interior
Interior Features Attic Stairs Pulldown
Heating Heat Pump
Cooling Central Air
Flooring Vinyl, Vinyl
Fireplace false
Appliance Dishwasher, Disposal, Electric Range, Exhaust Fan, Gas Water Heater, Microwave, Refrigerator, Self Cleaning Oven
Exterior
Garage Spaces 2.0
Utilities Available Cable Available
Roof Type Shingle
Garage true
Building
Foundation Slab
Sewer Public Sewer
Water City
Architectural Style Ranch
Level or Stories One
Structure Type Vinyl
New Construction false
Schools
Elementary Schools Gardner Park
Middle Schools Cramerton
High Schools Forestview
Others
Senior Community false
Restrictions Subdivision
Acceptable Financing Cash, Conventional, FHA, VA Loan
Listing Terms Cash, Conventional, FHA, VA Loan
Special Listing Condition None
Read Less
Want to know what your home might be worth? Contact us for a FREE valuation!

Our team is ready to help you sell your home for the highest possible price ASAP
© 2025 Listings courtesy of Canopy MLS as distributed by MLS GRID. All Rights Reserved.
Bought with John R Bolin • Allen Tate Gastonia






