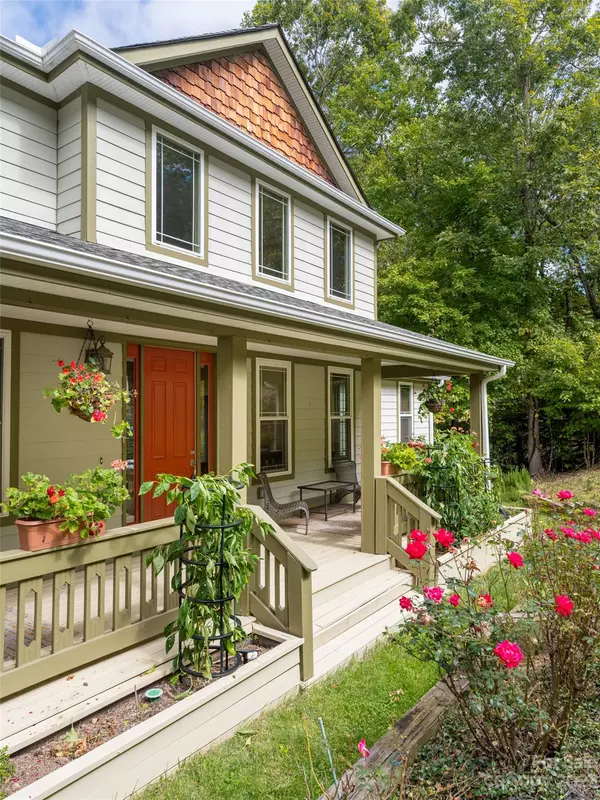$800,000
$850,000
5.9%For more information regarding the value of a property, please contact us for a free consultation.
423 Purple Finch CT Arden, NC 28704
5 Beds
4 Baths
4,381 SqFt
Key Details
Sold Price $800,000
Property Type Single Family Home
Sub Type Single Family Residence
Listing Status Sold
Purchase Type For Sale
Square Footage 4,381 sqft
Price per Sqft $182
Subdivision Ashley Woods
MLS Listing ID 4024818
Sold Date 08/24/23
Style Arts and Crafts
Bedrooms 5
Full Baths 3
Half Baths 1
HOA Fees $29/ann
HOA Y/N 1
Abv Grd Liv Area 2,831
Year Built 2005
Lot Size 1.020 Acres
Acres 1.02
Property Description
Sellers are ready to sell and have lowered the price 30k for your personalized upgrades. This private oasis is nestled in nature with a babbling creek below. This open concept home boasts a two-sided floor to ceiling stone fireplace and cathedral ceilings with a wall of windows, bathing the great room in natural light. Three levels of living and playing are offered with a recreation room, library, home theatre, and sunroom. The pool table will stay so you can start entertaining right away. Sit on your private covered front porch, or your open back deck and soak up all the sights and sounds. A short walk to Bent Creek for paddling, tubing, and swimming. Homeowners have taken great care to maintain this home, all three heat pumps replaced in 2016 with Trane components. Lower level can be turned into separate living quarters. Centrally located minutes to the Blue Ridge Parkway, NC Arboretum, West Asheville, Biltmore Park, outlet shopping and only 20 minutes to downtown Asheville.
Location
State NC
County Buncombe
Zoning R-1
Rooms
Basement Finished
Main Level Bedrooms 1
Interior
Interior Features Cathedral Ceiling(s), Open Floorplan, Walk-In Closet(s), Whirlpool
Heating Heat Pump, Zoned
Cooling Heat Pump, Zoned
Flooring Carpet, Tile, Wood
Fireplaces Type Gas Log, Gas Unvented, Great Room, See Through
Fireplace true
Appliance Dishwasher, Electric Water Heater, Exhaust Fan, Exhaust Hood, Gas Cooktop, Gas Oven, Gas Range, Oven, Refrigerator, Self Cleaning Oven, Tankless Water Heater
Exterior
Garage Spaces 2.0
Community Features Street Lights
Utilities Available Gas
Roof Type Shingle
Garage true
Building
Lot Description Private, Sloped, Creek/Stream, Wooded, Wooded
Foundation Basement
Sewer Public Sewer
Water City
Architectural Style Arts and Crafts
Level or Stories Two
Structure Type Hardboard Siding, Wood
New Construction false
Schools
Elementary Schools Avery'S Creek/Koontz
Middle Schools Valley Springs
High Schools T.C. Roberson
Others
Senior Community false
Special Listing Condition None
Read Less
Want to know what your home might be worth? Contact us for a FREE valuation!

Our team is ready to help you sell your home for the highest possible price ASAP
© 2024 Listings courtesy of Canopy MLS as distributed by MLS GRID. All Rights Reserved.
Bought with Vivian Fey • Allen Tate/Beverly-Hanks Asheville-Biltmore Park







