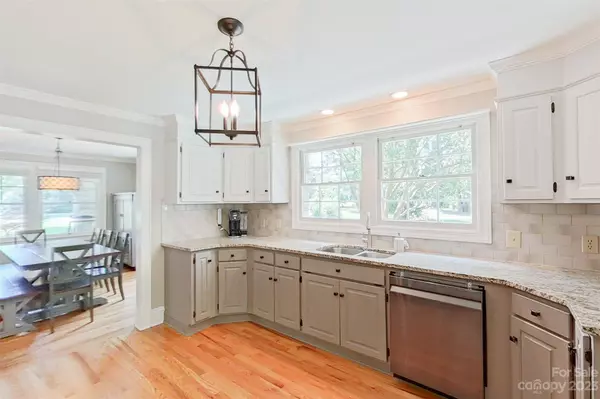$400,000
$375,000
6.7%For more information regarding the value of a property, please contact us for a free consultation.
603 N Oakland ST Dallas, NC 28034
4 Beds
3 Baths
2,812 SqFt
Key Details
Sold Price $400,000
Property Type Single Family Home
Sub Type Single Family Residence
Listing Status Sold
Purchase Type For Sale
Square Footage 2,812 sqft
Price per Sqft $142
MLS Listing ID 4047188
Sold Date 08/30/23
Style European, Traditional
Bedrooms 4
Full Baths 3
Abv Grd Liv Area 2,812
Year Built 1949
Lot Size 0.630 Acres
Acres 0.63
Property Description
Multiple Offers, Seller requesting Highest & Best Terms by Sun 7/16 at 4:30 pm Final decision will be made by 7 pm 7/16/23 See agent remarks on what to include with offer.
Unique Opportunity to own a castle-like home in the Heart of Dallas. Walking distance to grocery, restaurant, and bars. The completely updated kitchen with leathered granite countertops, stunning the architectural accents throughout the entire home. All 4 bedrooms (2 on the main & 2 upstairs) have walk-in closets and there is an abundance of built-in storage. The whimsical outdoor patio and bar look as if carved from the very stones of the soothing waterfall next to it. There is also a workshop/potting shed with electricity & ample amount of storage space. Behind the shed is the perfect place to put a garden or a fire pit. There are two beautiful matured muscadine vines in the backyard & many other botanicals sprinkled throughout the yard. This home is the ultimate space for outdoor entertaining and relaxing.
Location
State NC
County Gaston
Zoning R1H
Rooms
Basement Exterior Entry
Main Level Bedrooms 2
Interior
Interior Features Attic Walk In, Built-in Features, Cable Prewire, Drop Zone, Open Floorplan, Storage, Walk-In Closet(s)
Heating Forced Air, Natural Gas
Cooling Central Air, Electric
Flooring Tile, Wood
Fireplaces Type Gas Log, Living Room
Fireplace true
Appliance Dishwasher, Electric Range, Electric Water Heater, Gas Water Heater, Microwave, Plumbed For Ice Maker
Exterior
Exterior Feature Other - See Remarks
Garage Spaces 2.0
Utilities Available Cable Available, Electricity Connected, Gas
Roof Type Shingle
Garage true
Building
Lot Description Level, Wooded
Foundation Basement
Sewer Public Sewer
Water City
Architectural Style European, Traditional
Level or Stories Two
Structure Type Stone
New Construction false
Schools
Elementary Schools Unspecified
Middle Schools Unspecified
High Schools Unspecified
Others
Senior Community false
Acceptable Financing Cash, Conventional, USDA Loan, VA Loan
Listing Terms Cash, Conventional, USDA Loan, VA Loan
Special Listing Condition None
Read Less
Want to know what your home might be worth? Contact us for a FREE valuation!

Our team is ready to help you sell your home for the highest possible price ASAP
© 2024 Listings courtesy of Canopy MLS as distributed by MLS GRID. All Rights Reserved.
Bought with Jane McGill • Jane McGill Real Estate







