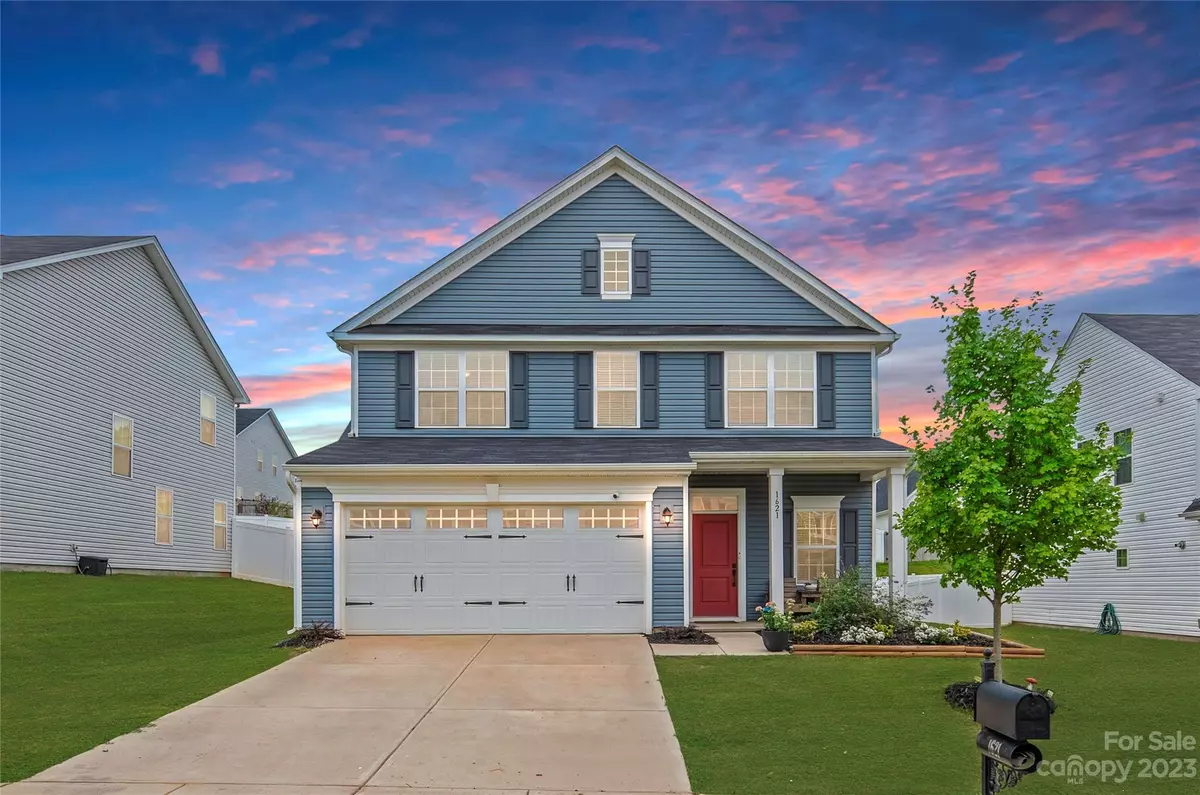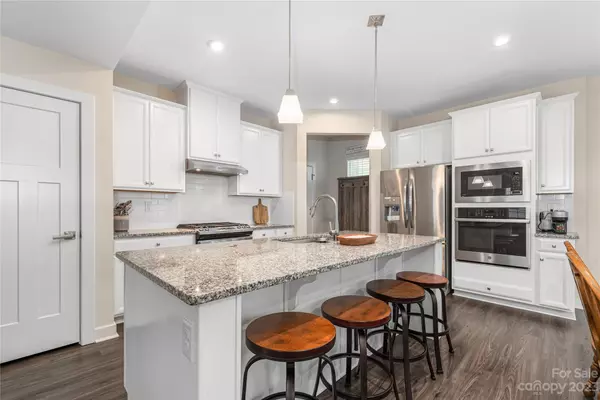$385,000
$385,000
For more information regarding the value of a property, please contact us for a free consultation.
1621 Tundra LN Denver, NC 28037
4 Beds
3 Baths
1,895 SqFt
Key Details
Sold Price $385,000
Property Type Single Family Home
Sub Type Single Family Residence
Listing Status Sold
Purchase Type For Sale
Square Footage 1,895 sqft
Price per Sqft $203
Subdivision Villages Of Denver
MLS Listing ID 4056090
Sold Date 10/11/23
Style Traditional
Bedrooms 4
Full Baths 2
Half Baths 1
Construction Status Completed
HOA Fees $33/ann
HOA Y/N 1
Abv Grd Liv Area 1,895
Year Built 2020
Lot Size 6,969 Sqft
Acres 0.16
Lot Dimensions 120x60x120x60
Property Description
Welcome to your dream home in the heart of Denver, NC! This stunning 4-bedroom, 2.5-bathroom house offers an inviting open floor plan perfect for entertaining. Beautiful feel as you step into the bright white kitchen, complete with double ovens, tile backsplash, and stainless steel appliances. The kitchen flows seamlessly into the spacious living room, featuring a cozy stone gas fireplace for those chilly evenings. The community pool and clubhouse provide endless entertainment options for the entire family. With a prime location near Sally's Rec Center, staying active has never been easier. The close proximity to schools, shopping, and dining makes this property the perfect choice for buyers seeking a thriving community.
Location
State NC
County Lincoln
Zoning PD-R
Body of Water Lake Norman
Interior
Interior Features Attic Other, Kitchen Island, Open Floorplan, Walk-In Closet(s)
Heating Heat Pump
Cooling Ceiling Fan(s), Central Air
Flooring Carpet, Laminate
Fireplaces Type Family Room, Gas Log
Fireplace true
Appliance Convection Oven, Dishwasher, Disposal, Double Oven, Electric Oven, Exhaust Fan, Exhaust Hood, Gas Range, Microwave, Oven, Refrigerator, Self Cleaning Oven, Tankless Water Heater, Wall Oven
Exterior
Garage Spaces 2.0
Community Features Clubhouse, Outdoor Pool, Sidewalks, Street Lights
Utilities Available Underground Power Lines, Wired Internet Available
Waterfront Description None
Roof Type Shingle
Garage true
Building
Lot Description Open Lot
Foundation Slab
Builder Name NVR
Sewer County Sewer
Water County Water
Architectural Style Traditional
Level or Stories Two
Structure Type Vinyl
New Construction false
Construction Status Completed
Schools
Elementary Schools St. James
Middle Schools East Lincoln
High Schools East Lincoln
Others
HOA Name First Service Residential
Senior Community false
Acceptable Financing Cash, Conventional, FHA, VA Loan
Listing Terms Cash, Conventional, FHA, VA Loan
Special Listing Condition None
Read Less
Want to know what your home might be worth? Contact us for a FREE valuation!

Our team is ready to help you sell your home for the highest possible price ASAP
© 2024 Listings courtesy of Canopy MLS as distributed by MLS GRID. All Rights Reserved.
Bought with Frank Turner • Allen Tate SouthPark







