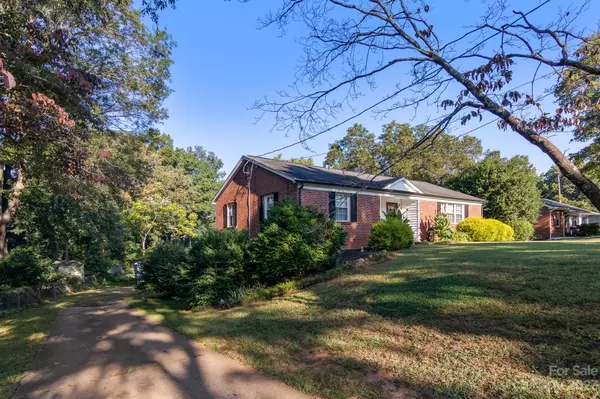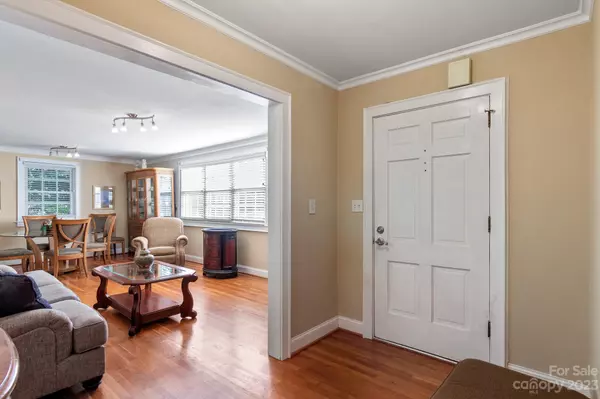$299,000
$299,000
For more information regarding the value of a property, please contact us for a free consultation.
302 Peach ST Shelby, NC 28150
3 Beds
3 Baths
2,136 SqFt
Key Details
Sold Price $299,000
Property Type Single Family Home
Sub Type Single Family Residence
Listing Status Sold
Purchase Type For Sale
Square Footage 2,136 sqft
Price per Sqft $139
Subdivision Eastern Heights
MLS Listing ID 4075721
Sold Date 11/08/23
Style Ranch
Bedrooms 3
Full Baths 3
Abv Grd Liv Area 1,353
Year Built 1958
Lot Size 0.480 Acres
Acres 0.48
Lot Dimensions 101x226x100x230
Property Description
Wonderfully maintained brick ranch w/ basement in the established Peach Street neighborhood of Shelby. Main level features 3 bedrooms/2 baths, spacious living/dining room w/ hardwood floors & tons of natural light, & cheery kitchen w/ white cabinets & solid surface countertops. The screened porch perched above the spacious fenced yard is the perfect place for enjoying the outdoors. Don’t miss the passthrough window from kitchen to porch–great for entertaining! Downstairs, find a well-appointed basement area w/ hardwood floors, built-in bookshelves, gas fireplace, exterior entrance, & windows. There is also a full bathroom & large utility room w/ laundry chute from the primary bath! Outside, there is a covered patio area, completely fenced yard w/ two sections, and an additional storage building. The two car garage has automatic door openers. Seller is providing a 1-year home warranty for buyers’ peace of mind! New microwave! Refrigerator, washer/dryer included! Don’t miss this one!
Location
State NC
County Cleveland
Zoning R10
Rooms
Basement Basement Garage Door, Bath/Stubbed, Exterior Entry, Interior Entry, Partially Finished, Walk-Out Access
Main Level Bedrooms 3
Interior
Interior Features Attic Other, Built-in Features, Cable Prewire, Entrance Foyer, Walk-In Closet(s)
Heating Electric
Cooling Ceiling Fan(s), Central Air
Flooring Tile, Wood
Fireplaces Type Recreation Room
Fireplace true
Appliance Dryer, Electric Oven, Electric Range, Microwave, Refrigerator, Washer/Dryer
Exterior
Garage Spaces 2.0
Fence Back Yard, Chain Link
Utilities Available Cable Available, Cable Connected, Electricity Connected, Gas
Roof Type Composition
Garage true
Building
Lot Description Level, Sloped
Foundation Basement
Sewer Public Sewer
Water City
Architectural Style Ranch
Level or Stories One
Structure Type Brick Full
New Construction false
Schools
Elementary Schools Jefferson
Middle Schools Jefferson
High Schools Shelby
Others
Senior Community false
Acceptable Financing Cash, Conventional, FHA, VA Loan
Listing Terms Cash, Conventional, FHA, VA Loan
Special Listing Condition None
Read Less
Want to know what your home might be worth? Contact us for a FREE valuation!

Our team is ready to help you sell your home for the highest possible price ASAP
© 2024 Listings courtesy of Canopy MLS as distributed by MLS GRID. All Rights Reserved.
Bought with Jasmine English • Capital Center, LLC







