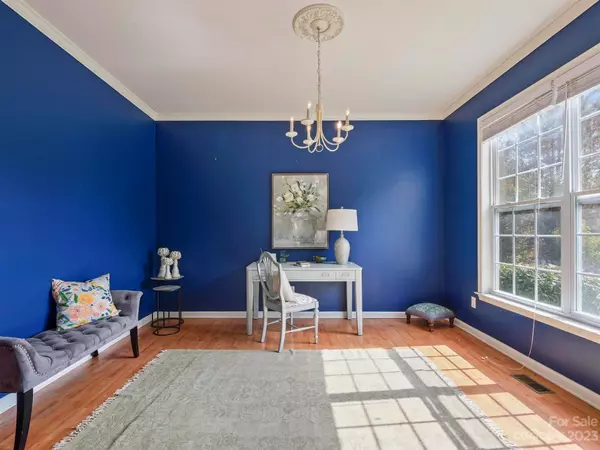$530,000
$555,000
4.5%For more information regarding the value of a property, please contact us for a free consultation.
29 Yorktown CIR Arden, NC 28704
5 Beds
3 Baths
2,989 SqFt
Key Details
Sold Price $530,000
Property Type Single Family Home
Sub Type Single Family Residence
Listing Status Sold
Purchase Type For Sale
Square Footage 2,989 sqft
Price per Sqft $177
Subdivision Waightstill Mountain
MLS Listing ID 4073195
Sold Date 12/15/23
Style Traditional
Bedrooms 5
Full Baths 2
Half Baths 1
HOA Fees $45/ann
HOA Y/N 1
Abv Grd Liv Area 2,989
Year Built 2005
Lot Size 10,890 Sqft
Acres 0.25
Property Description
Come see for yourself... this house is all treat and no trick!! At a price per square foot that is hard to beat, this spacious home rests is a popular neighborhood with easy access to everything that makes South Asheville in demand - recreation, shopping, work and the T. C. Roberson School District. With a large primary suite and four additional rooms upstairs, there is more than enough room for everything and everyone. The open floor plan downstairs makes for easy living and entertaining. Enjoy the quiet, fenced back yard that overlooks the neighborhood's walking trails (which lead to the community pool!). The large 2-car garage also offers clever storage solutions. With all appliances included, a recent HVAC tune-up and a roof that was replaced in 2017, this home offers years of confidence and comfort.
Location
State NC
County Buncombe
Zoning R-1
Interior
Interior Features Attic Stairs Pulldown, Kitchen Island, Open Floorplan, Walk-In Closet(s)
Heating Forced Air, Natural Gas
Cooling Central Air
Flooring Carpet, Laminate, Tile
Fireplaces Type Gas Log, Living Room
Fireplace true
Appliance Dishwasher, Electric Range, Refrigerator, Washer/Dryer
Exterior
Exterior Feature Fire Pit
Garage Spaces 2.0
Fence Back Yard, Fenced, Wood
Community Features Clubhouse, Outdoor Pool, Walking Trails
Utilities Available Cable Connected, Gas
Roof Type Shingle
Garage true
Building
Lot Description Level
Foundation Crawl Space
Sewer Public Sewer
Water City
Architectural Style Traditional
Level or Stories Two
Structure Type Vinyl
New Construction false
Schools
Elementary Schools Avery'S Creek/Koontz
Middle Schools Valley Springs
High Schools T.C. Roberson
Others
HOA Name Worthy Association Management
Senior Community false
Restrictions Architectural Review
Special Listing Condition None
Read Less
Want to know what your home might be worth? Contact us for a FREE valuation!

Our team is ready to help you sell your home for the highest possible price ASAP
© 2024 Listings courtesy of Canopy MLS as distributed by MLS GRID. All Rights Reserved.
Bought with Alyssa Augustine • Mosaic Community Lifestyle Realty







