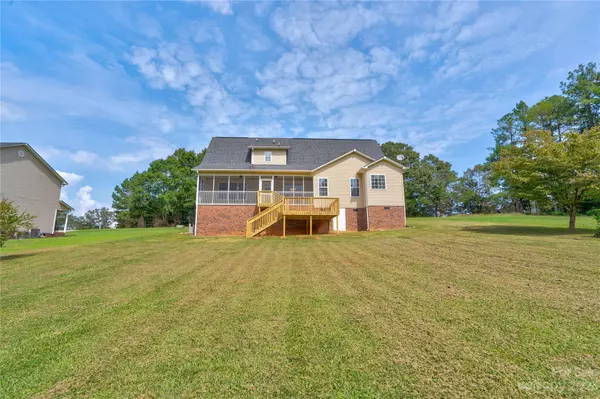$345,000
$354,900
2.8%For more information regarding the value of a property, please contact us for a free consultation.
4077 Hamilton RD Shelby, NC 28152
3 Beds
3 Baths
2,094 SqFt
Key Details
Sold Price $345,000
Property Type Single Family Home
Sub Type Single Family Residence
Listing Status Sold
Purchase Type For Sale
Square Footage 2,094 sqft
Price per Sqft $164
Subdivision Hamilton Heights
MLS Listing ID 4070756
Sold Date 02/06/24
Bedrooms 3
Full Baths 2
Half Baths 1
Abv Grd Liv Area 2,094
Year Built 2004
Lot Size 0.788 Acres
Acres 0.788
Property Description
Welcome to this beautifully updated home nestled on over 3/4 of an acre of cleared land, offering spacious living and modern amenities. This home has undergone a beautiful transformation, ensuring that it's move-in ready and waiting to welcome its new owners. Enjoy the convenience of a primary suite on the main level, offering privacy and comfort. You'll love the look of the updated bathrooms! The kitchen boasts gorgeous leathered granite countertops, new electric range & new dishwasher. Relax in style on the screened-in back porch, perfect for enjoying the outdoors without the bugs. Step out onto the new deck from the porch, offering additional space for outdoor entertainment. The upper level features 2 bedrooms, a full bathroom, a bonus room, and a flex space, providing flexibility and extra living space. This home combines modern updates with a spacious lot, making it an ideal place for comfortable living and entertaining.
Location
State NC
County Cleveland
Zoning R20
Rooms
Main Level Bedrooms 1
Interior
Heating Heat Pump, Natural Gas
Cooling Heat Pump
Fireplaces Type Family Room, Gas Log
Fireplace true
Appliance Dishwasher, Disposal, Electric Range, Microwave
Exterior
Garage Spaces 2.0
Garage true
Building
Foundation Crawl Space
Sewer Septic Installed
Water City
Level or Stories One and One Half
Structure Type Brick Partial,Vinyl
New Construction false
Schools
Elementary Schools Springmore
Middle Schools Crest
High Schools Crest
Others
Senior Community false
Acceptable Financing Cash, Conventional, FHA, USDA Loan, VA Loan
Listing Terms Cash, Conventional, FHA, USDA Loan, VA Loan
Special Listing Condition None
Read Less
Want to know what your home might be worth? Contact us for a FREE valuation!

Our team is ready to help you sell your home for the highest possible price ASAP
© 2024 Listings courtesy of Canopy MLS as distributed by MLS GRID. All Rights Reserved.
Bought with Rebecca Maiwald • Coldwell Banker Carver-Pressley, Realtors







