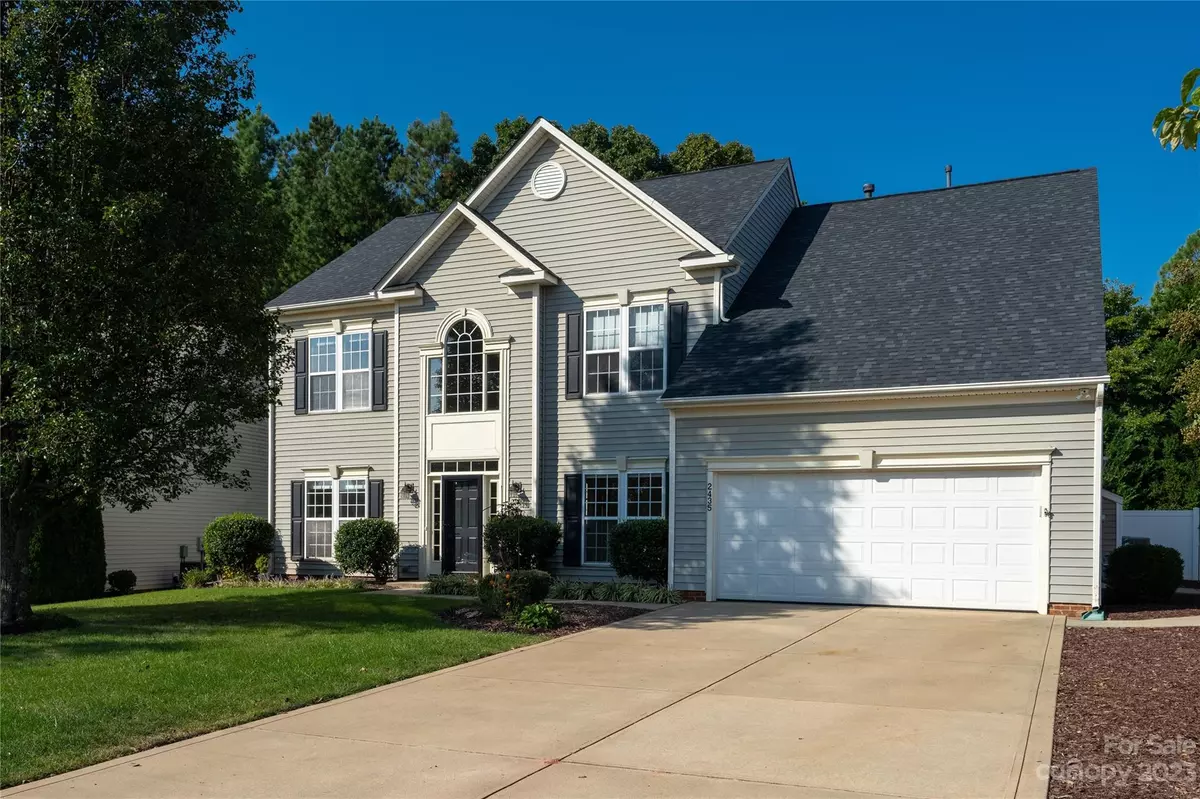$560,000
$599,900
6.7%For more information regarding the value of a property, please contact us for a free consultation.
2435 Smith Cove RD Denver, NC 28037
6 Beds
4 Baths
3,833 SqFt
Key Details
Sold Price $560,000
Property Type Single Family Home
Sub Type Single Family Residence
Listing Status Sold
Purchase Type For Sale
Square Footage 3,833 sqft
Price per Sqft $146
Subdivision Smithstone
MLS Listing ID 4073075
Sold Date 02/12/24
Style Contemporary
Bedrooms 6
Full Baths 3
Half Baths 1
Construction Status Completed
HOA Fees $72/qua
HOA Y/N 1
Abv Grd Liv Area 3,833
Year Built 2003
Lot Size 0.320 Acres
Acres 0.32
Property Description
Upscale off-water home in Denver, NC, seamlessly combines luxury & tranquility, situated just 2-min. ride from Lake Norman-view community pool and clubhouse. Charming 6-bed/3.5-bath residence features spacious backyard, convenient access to downtown Charlotte, airport, and scenic beach and mountain areas. First-floor primary suite, w/13ft tray ceiling, is a spa-like sanctuary with rain shower w/spa jets, jacuzzi-style tub, Rinnai system, and 2 walk-in closets. Upstairs, a second suite w/9ft tray ceiling and garden tub complements the luxurious space. The kitchen boasts granite and organizer cabinets, leading to Breakfast/Sunroom and covered patio via French doors. Also included- 6ft privacy fence, irrigation system, patio furniture, kitchen appliances, den TV, and garden shed. Near Lincoln Charter School, it comes with an AHS home warranty and recent home inspection. City water, sewer, paved roads, fast internet, and proximity to Charlotte amenities make this home a dream retreat.
Location
State NC
County Lincoln
Zoning PD-MU
Body of Water Lake Norman
Rooms
Main Level Bedrooms 1
Interior
Interior Features Attic Stairs Pulldown, Attic Walk In, Breakfast Bar, Entrance Foyer, Garden Tub, Kitchen Island, Pantry, Tray Ceiling(s), Walk-In Closet(s)
Heating Central, Heat Pump, Natural Gas, Other - See Remarks
Cooling Central Air
Flooring Carpet, Laminate, Tile
Fireplaces Type Den, Gas Log, Insert
Fireplace true
Appliance Convection Oven, Electric Cooktop, Exhaust Fan, Exhaust Hood, Microwave, Self Cleaning Oven, Tankless Water Heater
Exterior
Fence Back Yard, Fenced, Full, Privacy
Community Features Clubhouse, Outdoor Pool, RV/Boat Storage
Utilities Available Cable Available, Gas
Waterfront Description Paddlesport Launch Site - Community,Other - See Remarks
Roof Type Shingle
Garage true
Building
Foundation Slab
Sewer County Sewer
Water County Water
Architectural Style Contemporary
Level or Stories Two
Structure Type Vinyl
New Construction false
Construction Status Completed
Schools
Elementary Schools St. James
Middle Schools East Lincoln
High Schools East Lincoln
Others
HOA Name SmithStone HOA
Senior Community false
Restrictions Architectural Review
Acceptable Financing Cash, Conventional, FHA, VA Loan
Listing Terms Cash, Conventional, FHA, VA Loan
Special Listing Condition None
Read Less
Want to know what your home might be worth? Contact us for a FREE valuation!

Our team is ready to help you sell your home for the highest possible price ASAP
© 2024 Listings courtesy of Canopy MLS as distributed by MLS GRID. All Rights Reserved.
Bought with Olivia Wright • EXP Realty LLC







