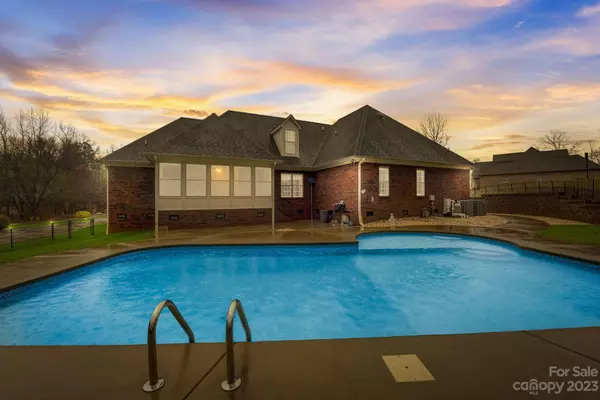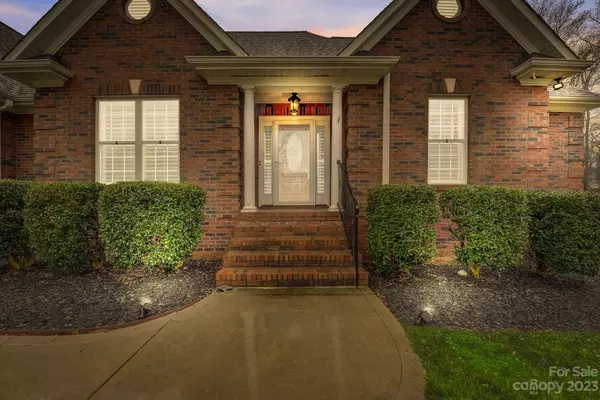$525,000
$525,000
For more information regarding the value of a property, please contact us for a free consultation.
401 Wintergreen CT Kings Mountain, NC 28086
4 Beds
4 Baths
2,569 SqFt
Key Details
Sold Price $525,000
Property Type Single Family Home
Sub Type Single Family Residence
Listing Status Sold
Purchase Type For Sale
Square Footage 2,569 sqft
Price per Sqft $204
Subdivision Colonial Woods
MLS Listing ID 4101454
Sold Date 02/12/24
Bedrooms 4
Full Baths 3
Half Baths 1
Abv Grd Liv Area 2,569
Year Built 2005
Lot Size 0.460 Acres
Acres 0.46
Property Description
Step into luxury living at this Colonial Woods gem! A beautiful brick home boasting elegance with vaulted ceilings, granite countertops throughout & plantation shutters adorning every window. The kitchen features an eat-in bar with separate casual dining area, electric range, mounted microwave, dishwasher & more! The main-level primary suite features dual vanity, garden tub, shower, and dual walk-in closets. The formal dining room sets the stage for memorable gatherings, while the spacious living area upstairs provides the perfect retreat. Practical amenities include a heated two-car garage, whole house generator, irrigation system & tankless water heater. Two HVAC units ensure comfort year-round, while freshly painted walls throughout & fresh carpet in the main level guest bedrooms showcase the home's pristine condition. The serene sunporch overlooks the saltwater pool area & fenced backyard. Don't miss the chance to call this meticulously maintained residence your new home!
Location
State NC
County Cleveland
Zoning R10
Rooms
Main Level Bedrooms 3
Interior
Interior Features Attic Walk In, Split Bedroom, Tray Ceiling(s), Walk-In Closet(s), Walk-In Pantry
Heating Heat Pump
Cooling Attic Fan, Ceiling Fan(s), Heat Pump
Flooring Carpet, Tile, Wood
Fireplaces Type Living Room
Fireplace true
Appliance Dishwasher, Disposal, Electric Range, Gas Water Heater, Microwave, Tankless Water Heater
Exterior
Exterior Feature In-Ground Irrigation, In Ground Pool, Storage
Garage Spaces 2.0
Fence Fenced
Utilities Available Cable Available, Electricity Connected, Gas
Roof Type Shingle
Garage true
Building
Lot Description Corner Lot
Foundation Crawl Space
Sewer Public Sewer
Water City
Level or Stories One and One Half
Structure Type Brick Full
New Construction false
Schools
Elementary Schools Unspecified
Middle Schools Unspecified
High Schools Unspecified
Others
Senior Community false
Acceptable Financing Cash, Conventional, FHA, VA Loan
Listing Terms Cash, Conventional, FHA, VA Loan
Special Listing Condition None
Read Less
Want to know what your home might be worth? Contact us for a FREE valuation!

Our team is ready to help you sell your home for the highest possible price ASAP
© 2025 Listings courtesy of Canopy MLS as distributed by MLS GRID. All Rights Reserved.
Bought with Linda Newsome • Jolly Realty Group LLC






