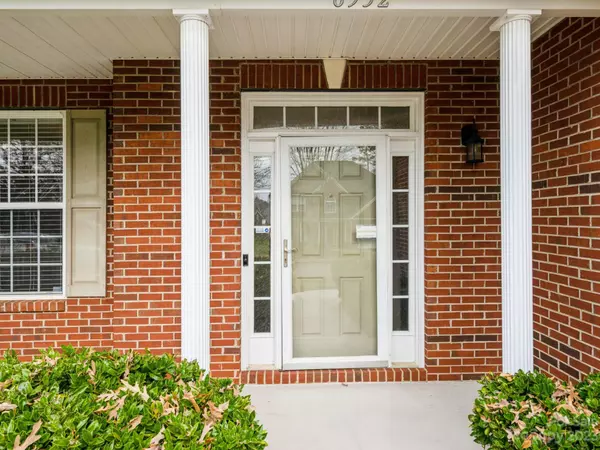$470,000
$475,000
1.1%For more information regarding the value of a property, please contact us for a free consultation.
8532 Ridgeline LN Charlotte, NC 28269
4 Beds
3 Baths
3,246 SqFt
Key Details
Sold Price $470,000
Property Type Single Family Home
Sub Type Single Family Residence
Listing Status Sold
Purchase Type For Sale
Square Footage 3,246 sqft
Price per Sqft $144
Subdivision Hampton Place
MLS Listing ID 4090599
Sold Date 02/12/24
Bedrooms 4
Full Baths 2
Half Baths 1
HOA Fees $40/qua
HOA Y/N 1
Abv Grd Liv Area 3,246
Year Built 2007
Lot Size 0.275 Acres
Acres 0.275
Property Description
Step into the pinnacle of modern living with this stunning 4-bed, 2.5-bath residence nestled in the sought-after Hampton Place subdivision. Meticulously designed for both entertainment and daily living, this move-in-ready home boasts an inviting open floor plan with cathedral and tray ceilings, complemented by a spacious family room, living room, and den featuring two cozy fireplaces.
At the heart of this home, is the fully equipped kitchen, seamlessly connected to the dining and family rooms, creating an ideal space for gatherings, coupled with the abundance of large windows bathes each room in
natural light. Revel in the convenience of a roomy pantry and ample storage throughout the home. The primary bedroom, a true sanctuary, showcases double tray ceilings and an additional versatile space suitable for an office or intimate sitting area. This property is not only gorgeous but also meticulously cared for and ready for its new owners
Location
State NC
County Mecklenburg
Zoning R4
Interior
Heating Natural Gas
Cooling Ceiling Fan(s), Central Air
Flooring Carpet, Tile
Fireplaces Type Den, Family Room
Fireplace true
Appliance Convection Oven, Dishwasher, Disposal, Electric Cooktop, Electric Oven, Microwave, Refrigerator
Exterior
Garage Spaces 2.0
Waterfront Description None
Roof Type Shingle
Garage true
Building
Foundation Slab
Sewer Public Sewer
Water City
Level or Stories Two
Structure Type Brick Partial,Vinyl
New Construction false
Schools
Elementary Schools Croft Community
Middle Schools Ridge Road
High Schools Mallard Creek
Others
HOA Name Cedar Management Group
Senior Community false
Special Listing Condition None
Read Less
Want to know what your home might be worth? Contact us for a FREE valuation!

Our team is ready to help you sell your home for the highest possible price ASAP
© 2024 Listings courtesy of Canopy MLS as distributed by MLS GRID. All Rights Reserved.
Bought with William Pratt • Better Homes and Gardens Real Estate Paracle







