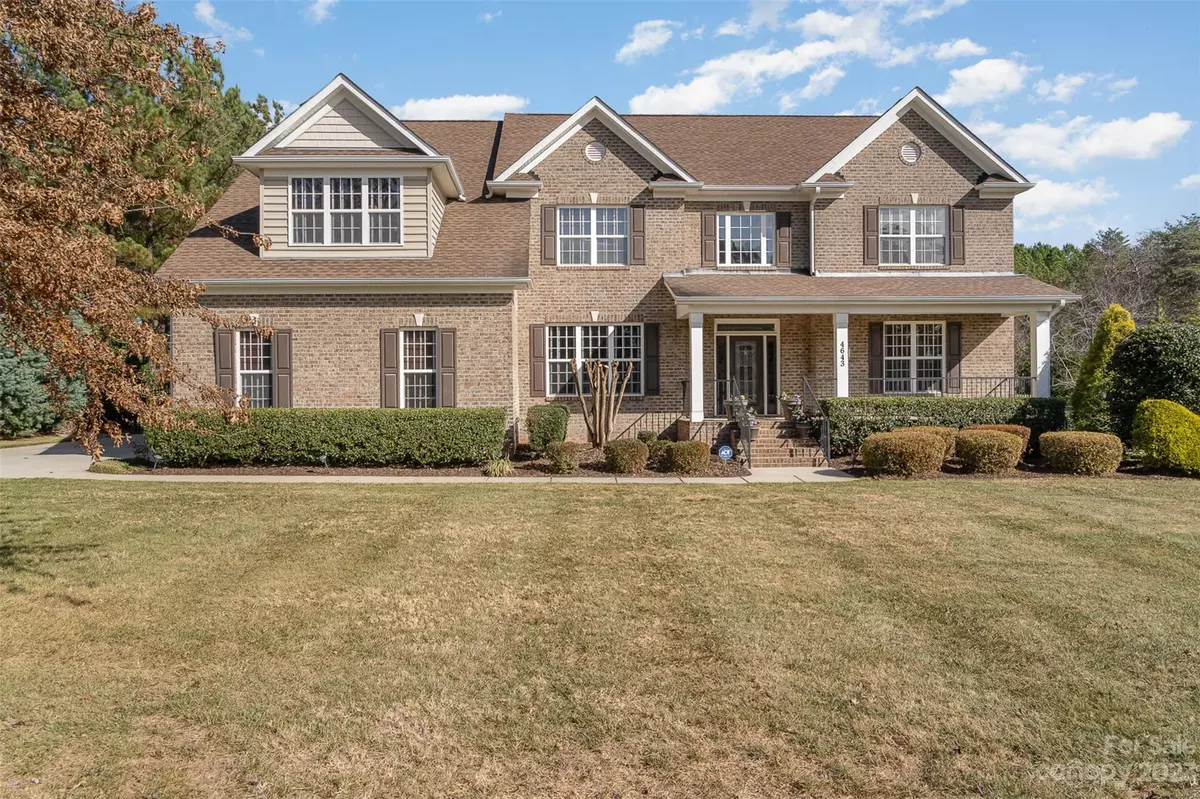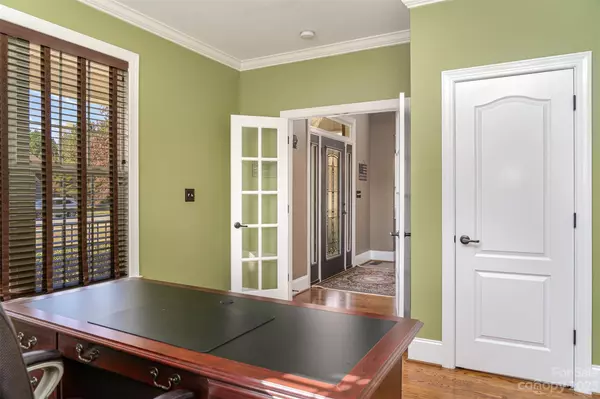$825,000
$840,000
1.8%For more information regarding the value of a property, please contact us for a free consultation.
4643 Killian Crossing DR Denver, NC 28037
4 Beds
4 Baths
4,270 SqFt
Key Details
Sold Price $825,000
Property Type Single Family Home
Sub Type Single Family Residence
Listing Status Sold
Purchase Type For Sale
Square Footage 4,270 sqft
Price per Sqft $193
Subdivision Killian Crossing
MLS Listing ID 4096120
Sold Date 02/20/24
Style Traditional
Bedrooms 4
Full Baths 3
Half Baths 1
HOA Fees $33
HOA Y/N 1
Abv Grd Liv Area 4,270
Year Built 2008
Lot Size 0.850 Acres
Acres 0.85
Property Description
Entertainers delight! This home has it all, including an in-ground pool with a heated spa, fenced yard, plenty of yard for the kids - both 2 and 4 footed. The home boasts 3 stories with 2 bonus areas - one on the upper level and one on the third level. The large primary bedroom with ensuite and walk-in closet is located on the upper level. Also, on the upper level you will find the generous sized secondary bedrooms, 2 additional full baths, laundry room and bonus room. The third level is home to the additional bonus room. On the main level you will find the office, dining room, great room, half bath, fully applianced kitchen with a large island, walk in pantry and door leading to the backyard. From the3 car garage you will enter into the mud room which leads to the kitchen. Lincoln County schools and great location - just minutes to everything Hwy 150 offers or Hwy 16 to Charlotte.
Location
State NC
County Lincoln
Zoning PD-R
Interior
Interior Features Cable Prewire, Kitchen Island, Pantry, Tray Ceiling(s), Walk-In Closet(s), Walk-In Pantry
Heating Heat Pump
Cooling Central Air
Flooring Carpet, Tile, Wood
Fireplaces Type Great Room, Propane
Fireplace true
Appliance Dishwasher, Disposal, Electric Range, Electric Water Heater, Microwave, Refrigerator
Exterior
Exterior Feature In Ground Pool, Other - See Remarks
Garage Spaces 3.0
Fence Back Yard, Fenced
Community Features Sidewalks, Street Lights
Utilities Available Cable Available, Propane
Roof Type Composition
Garage true
Building
Lot Description Level, Wooded
Foundation Crawl Space, Other - See Remarks
Sewer Septic Installed (Off Site)
Water City
Architectural Style Traditional
Level or Stories Three
Structure Type Brick Full,Vinyl
New Construction false
Schools
Elementary Schools Rock Springs
Middle Schools North Lincoln
High Schools North Lincoln
Others
HOA Name CSI Community Mgmt
Senior Community false
Acceptable Financing Conventional, FHA, USDA Loan, VA Loan
Listing Terms Conventional, FHA, USDA Loan, VA Loan
Special Listing Condition None
Read Less
Want to know what your home might be worth? Contact us for a FREE valuation!

Our team is ready to help you sell your home for the highest possible price ASAP
© 2024 Listings courtesy of Canopy MLS as distributed by MLS GRID. All Rights Reserved.
Bought with Stefania Arrieta • RE/MAX EXECUTIVE







