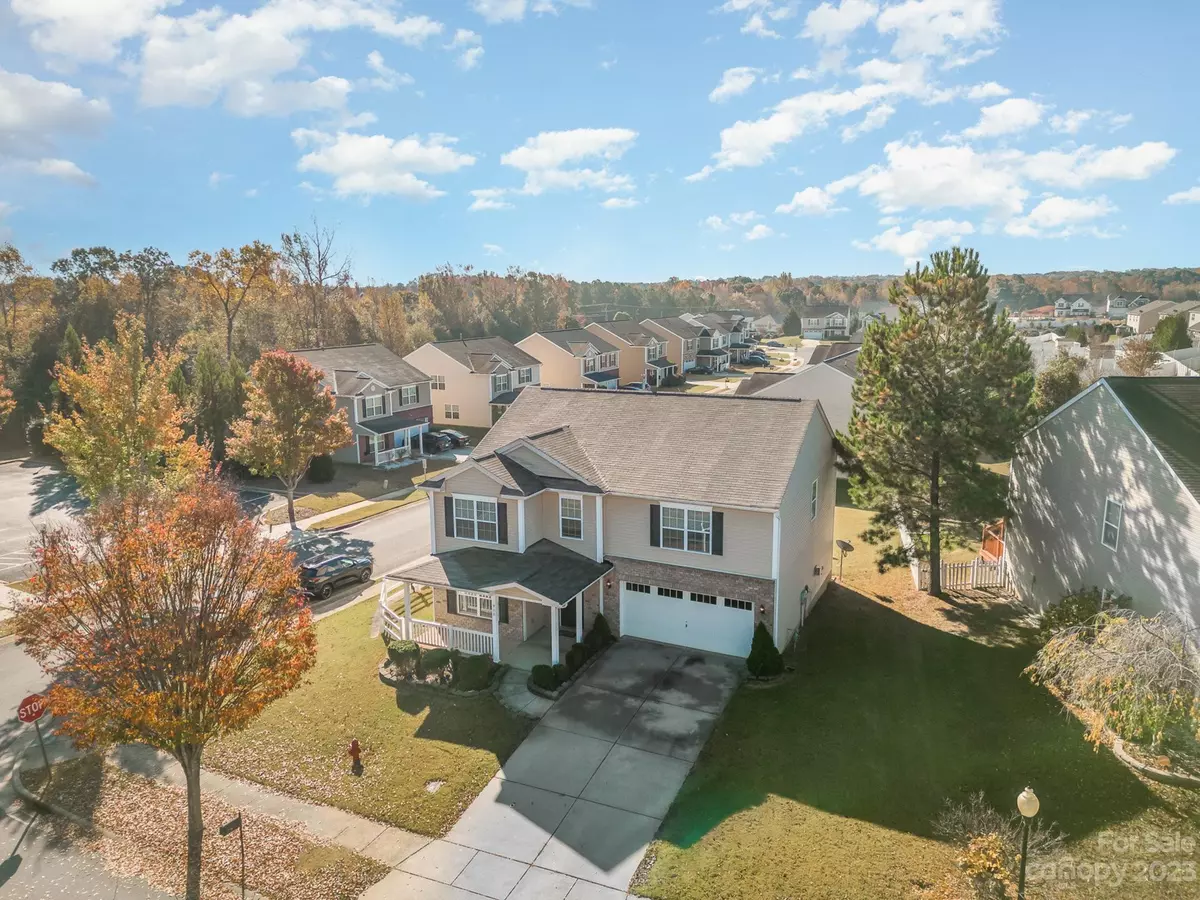$370,000
$385,000
3.9%For more information regarding the value of a property, please contact us for a free consultation.
902 Silverberry ST Gastonia, NC 28054
4 Beds
3 Baths
2,622 SqFt
Key Details
Sold Price $370,000
Property Type Single Family Home
Sub Type Single Family Residence
Listing Status Sold
Purchase Type For Sale
Square Footage 2,622 sqft
Price per Sqft $141
Subdivision Willow Creek
MLS Listing ID 4081701
Sold Date 03/12/24
Bedrooms 4
Full Baths 2
Half Baths 1
HOA Fees $45/qua
HOA Y/N 1
Abv Grd Liv Area 2,622
Year Built 2009
Lot Size 9,147 Sqft
Acres 0.21
Property Description
Welcome to your dream home in the desirable Willow Creek subdivision just 10 minutes from I-85, & within close proximity to shopping & restaurants. As you step through the front door, you'll be greeted by a spacious, open-concept living area with abundant natural light, updated flooring & a cozy fireplace. The updated kitchen is complete with modern appliances and granite countertops. Head upstairs, & you'll find 4 generously sized bedrooms, each boasting ample closet space & plush carpeting. The primary suite features a walk-in closet & a luxurious en-suite bathroom. Outside, you can enjoy your morning coffee on the deck while overlooking the professionally landscaped backyard. The Willow Creek community offers a range of fantastic amenities, including walking trails for those who love the outdoors, a clubhouse, a Junior Olympic size pool for hot summer days, & a playground. Don't miss the opportunity to make this stunning, move-in-ready home your own.
Location
State NC
County Gaston
Zoning R2
Interior
Heating Central
Cooling Central Air
Fireplaces Type Family Room, Gas
Fireplace true
Appliance Dishwasher, Microwave, Refrigerator, Washer/Dryer
Exterior
Garage Spaces 2.0
Community Features Clubhouse, Outdoor Pool, Playground
Garage true
Building
Lot Description Corner Lot
Foundation Slab
Sewer Public Sewer
Water City
Level or Stories Two
Structure Type Brick Partial,Vinyl
New Construction false
Schools
Elementary Schools Sherwood
Middle Schools Grier
High Schools Ashbrook
Others
Senior Community false
Special Listing Condition None
Read Less
Want to know what your home might be worth? Contact us for a FREE valuation!

Our team is ready to help you sell your home for the highest possible price ASAP
© 2025 Listings courtesy of Canopy MLS as distributed by MLS GRID. All Rights Reserved.
Bought with Non Member • MLS Administration






