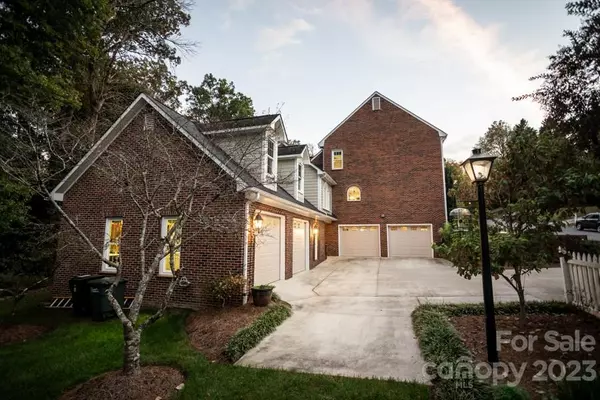$637,500
$640,000
0.4%For more information regarding the value of a property, please contact us for a free consultation.
584 Castlewood ST NE #1 Concord, NC 28025
3 Beds
3 Baths
2,754 SqFt
Key Details
Sold Price $637,500
Property Type Single Family Home
Sub Type Single Family Residence
Listing Status Sold
Purchase Type For Sale
Square Footage 2,754 sqft
Price per Sqft $231
Subdivision Charter Oaks
MLS Listing ID 4082236
Sold Date 03/27/24
Style Colonial,Williamsburg
Bedrooms 3
Full Baths 2
Half Baths 1
Abv Grd Liv Area 2,754
Year Built 1989
Lot Size 0.400 Acres
Acres 0.4
Lot Dimensions 140x132
Property Description
Location, Location and FIVE GARAGE BAYS! This is that hard to find well appointed home you have been searching for. Meticulously manicured and maintained. This quality home is located in the sought after Charter Oaks neighborhood. Custom and upgraded throughout this tastefully decorated traditional Colonial Williamsburg, with beautiful wood work, stone, attention to details, quality craftsmanship, some low e windows. Newer gas pack heat and air, ROOF, 2024 water heater. Enjoy the outdoor spaces with mature landscaping, sun room ducted with the home, decks, covered breezeway, and stunning hardscape waterfall, picket fencing. Cute bridge to no where!!! 5 garage bays, workshop area, powered shed in the back. Irrigation system. Laundry in the basement and on main level too. Basement has potential for secondary living quarters. TONS of storage!! This home is truly a special find, set your showing appointment today!
Location
State NC
County Cabarrus
Zoning RM-1
Rooms
Basement Basement Garage Door, Storage Space, Unfinished
Main Level Bedrooms 1
Interior
Interior Features Attic Stairs Pulldown, Attic Walk In, Vaulted Ceiling(s)
Heating Natural Gas
Cooling Central Air
Flooring Wood
Fireplaces Type Living Room
Fireplace true
Appliance Dishwasher, Gas Cooktop, Microwave, Oven, Wall Oven
Exterior
Exterior Feature In-Ground Irrigation
Garage Spaces 5.0
Utilities Available Gas
Roof Type Shingle
Garage true
Building
Foundation Basement
Sewer Public Sewer
Water City
Architectural Style Colonial, Williamsburg
Level or Stories One and One Half
Structure Type Brick Partial,Hardboard Siding
New Construction false
Schools
Elementary Schools Unspecified
Middle Schools Unspecified
High Schools Unspecified
Others
Senior Community false
Acceptable Financing Cash, Conventional
Listing Terms Cash, Conventional
Special Listing Condition None
Read Less
Want to know what your home might be worth? Contact us for a FREE valuation!

Our team is ready to help you sell your home for the highest possible price ASAP
© 2025 Listings courtesy of Canopy MLS as distributed by MLS GRID. All Rights Reserved.
Bought with Shauntay Cloud • Lifestyle International Realty






