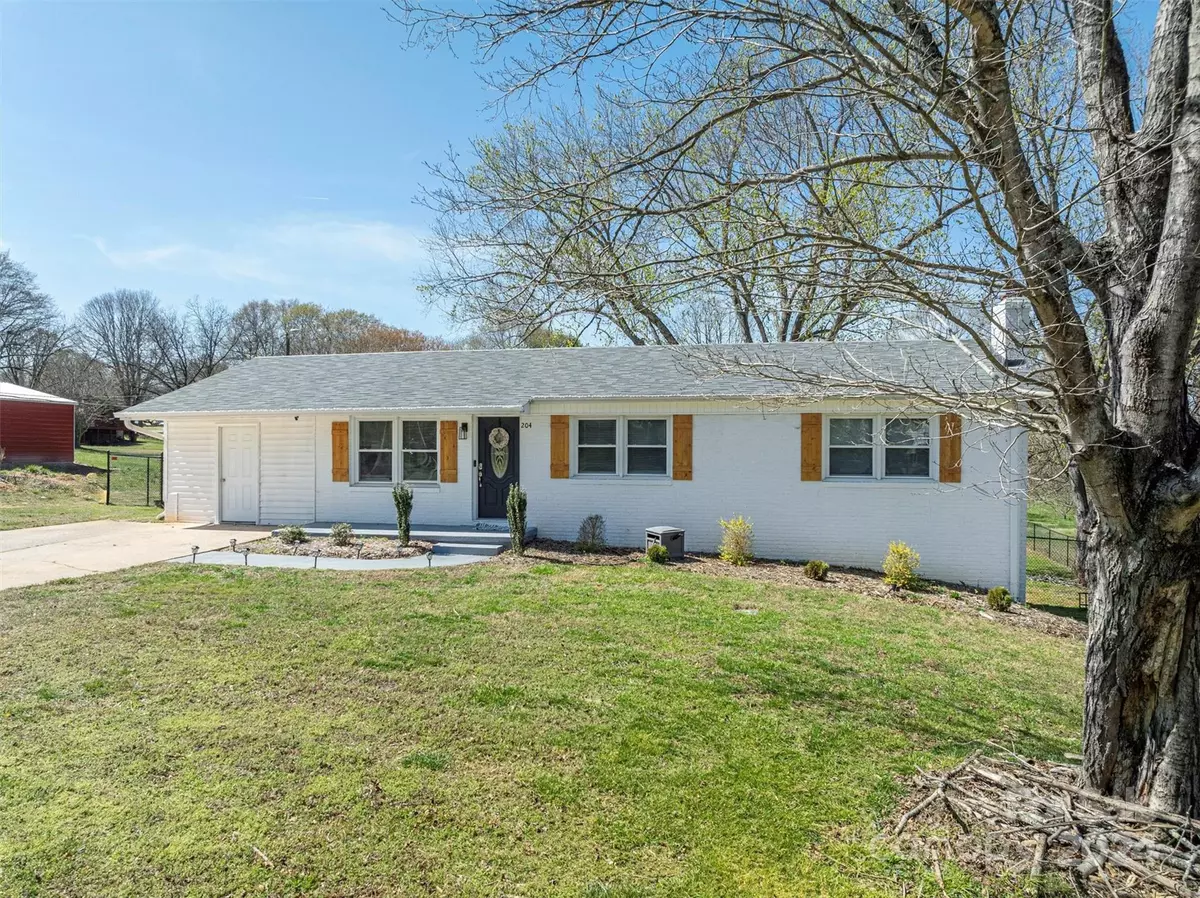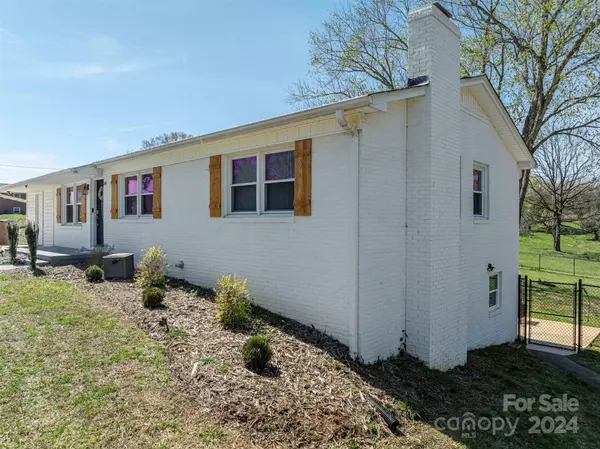$285,000
$290,000
1.7%For more information regarding the value of a property, please contact us for a free consultation.
204 Skycrest AVE Shelby, NC 28152
3 Beds
2 Baths
2,140 SqFt
Key Details
Sold Price $285,000
Property Type Single Family Home
Sub Type Single Family Residence
Listing Status Sold
Purchase Type For Sale
Square Footage 2,140 sqft
Price per Sqft $133
Subdivision Fairfield Heights
MLS Listing ID 4121132
Sold Date 04/30/24
Style Ranch
Bedrooms 3
Full Baths 1
Half Baths 1
Abv Grd Liv Area 1,258
Year Built 1970
Lot Size 0.750 Acres
Acres 0.75
Property Description
Welcome to your charming 3-bedroom ranch nestled on a .75 acre lot located in Fairfield Heights. Step inside to discover sleek luxury vinyl plank (LVP) flooring guiding you through the living spaces. The kitchen, the heart of this home, showcases new appliances and a spacious island, great for entertaining and gatherings. Upstairs, three cozy bedrooms await. The primary bedroom features an attached half bath & walk-in closet. Venture downstairs to find the basement adorned with the same stylish LVP flooring, offering versatile living spaces. Enjoy movie nights in the cinema room, tackle tasks in the office space, or unwind by the fireplace in the additional living area. Outside, a fenced backyard with a storage building and patio area awaits, providing the perfect space for entertaining. This property is less than a 10-minute drive to Downtown Shelby & about a 50-minute drive from Charlotte Douglas International.
Location
State NC
County Cleveland
Zoning R10
Rooms
Basement Exterior Entry, Finished, French Drain, Storage Space, Walk-Out Access, Walk-Up Access
Main Level Bedrooms 3
Interior
Interior Features Attic Stairs Pulldown
Heating Heat Pump
Cooling Ceiling Fan(s), Central Air, Heat Pump
Flooring Vinyl
Fireplaces Type Wood Burning
Fireplace true
Appliance Dishwasher, Electric Oven
Exterior
Fence Back Yard
Roof Type Shingle
Garage false
Building
Foundation Basement
Sewer Septic Installed
Water County Water
Architectural Style Ranch
Level or Stories One
Structure Type Brick Full,Vinyl
New Construction false
Schools
Elementary Schools Unspecified
Middle Schools Unspecified
High Schools Unspecified
Others
Senior Community false
Acceptable Financing Cash, Conventional, FHA, VA Loan
Listing Terms Cash, Conventional, FHA, VA Loan
Special Listing Condition None
Read Less
Want to know what your home might be worth? Contact us for a FREE valuation!

Our team is ready to help you sell your home for the highest possible price ASAP
© 2024 Listings courtesy of Canopy MLS as distributed by MLS GRID. All Rights Reserved.
Bought with Bobby Downey • NextHome Paramount







