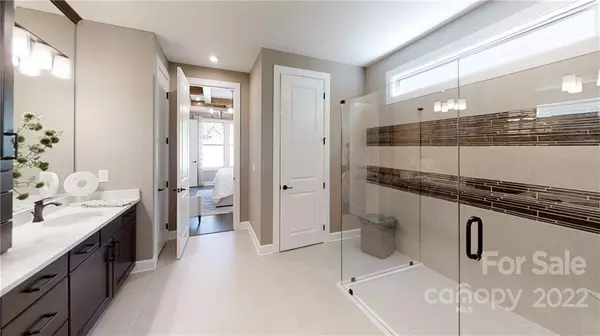$498,000
$494,990
0.6%For more information regarding the value of a property, please contact us for a free consultation.
5211 Valita RD York, SC 29745
2 Beds
2 Baths
1,714 SqFt
Key Details
Sold Price $498,000
Property Type Single Family Home
Sub Type Single Family Residence
Listing Status Sold
Purchase Type For Sale
Square Footage 1,714 sqft
Price per Sqft $290
Subdivision Handsmill On Lake Wylie
MLS Listing ID 3894114
Sold Date 08/09/23
Style Transitional
Bedrooms 2
Full Baths 2
Construction Status Completed
HOA Fees $255/mo
HOA Y/N 1
Abv Grd Liv Area 1,714
Year Built 2023
Lot Size 8,712 Sqft
Acres 0.2
Property Description
**READY TO MOVE IN HOME - AVAILABLE MAY 2023** This 2 Bedroom floorplan is located in the 55+ neighborhood of The Gentry at Handsmill on Lake Wylie. The well-equipped Gourmet Kitchen features white cabinetry, quartz countertops, gas cooktop, roll-out trash, GE stainless steel appliances, and corner pantry. The Great Room offers a Gas Fireplace, and the Screen-Enclosed Lanai allows for year-round outdoor living. All main living areas offer Shaw Manhattan Roosevelt hardwood flooring.
Location
State SC
County York
Building/Complex Name Handsmill On Lake Wylie
Zoning R
Rooms
Main Level Bedrooms 2
Interior
Interior Features Breakfast Bar, Entrance Foyer, Open Floorplan, Pantry, Split Bedroom, Walk-In Closet(s)
Cooling Central Air
Flooring Carpet
Fireplaces Type Great Room
Fireplace true
Appliance Dishwasher, Disposal, Gas Cooktop, Gas Water Heater, Microwave, Wall Oven
Exterior
Exterior Feature In-Ground Irrigation, Lawn Maintenance
Garage Spaces 2.0
Community Features Fifty Five and Older, Clubhouse, Gated, Outdoor Pool, Sidewalks, Street Lights, Other
Waterfront Description Boat Lift – Community,Boat Slip – Community,Boat Slip (Lease/License),Dock,Lake
Garage true
Building
Foundation Slab
Builder Name Kolter Homes
Sewer Public Sewer
Water Public
Architectural Style Transitional
Level or Stories One
Structure Type Fiber Cement,Stone
New Construction true
Construction Status Completed
Schools
Elementary Schools Unspecified
Middle Schools Unspecified
High Schools Unspecified
Others
HOA Name Evergreen Lifestyle Mgmt
Senior Community true
Acceptable Financing Conventional, FHA
Listing Terms Conventional, FHA
Special Listing Condition None
Read Less
Want to know what your home might be worth? Contact us for a FREE valuation!

Our team is ready to help you sell your home for the highest possible price ASAP
© 2025 Listings courtesy of Canopy MLS as distributed by MLS GRID. All Rights Reserved.
Bought with Donna Collier • Allen Tate Ballantyne






