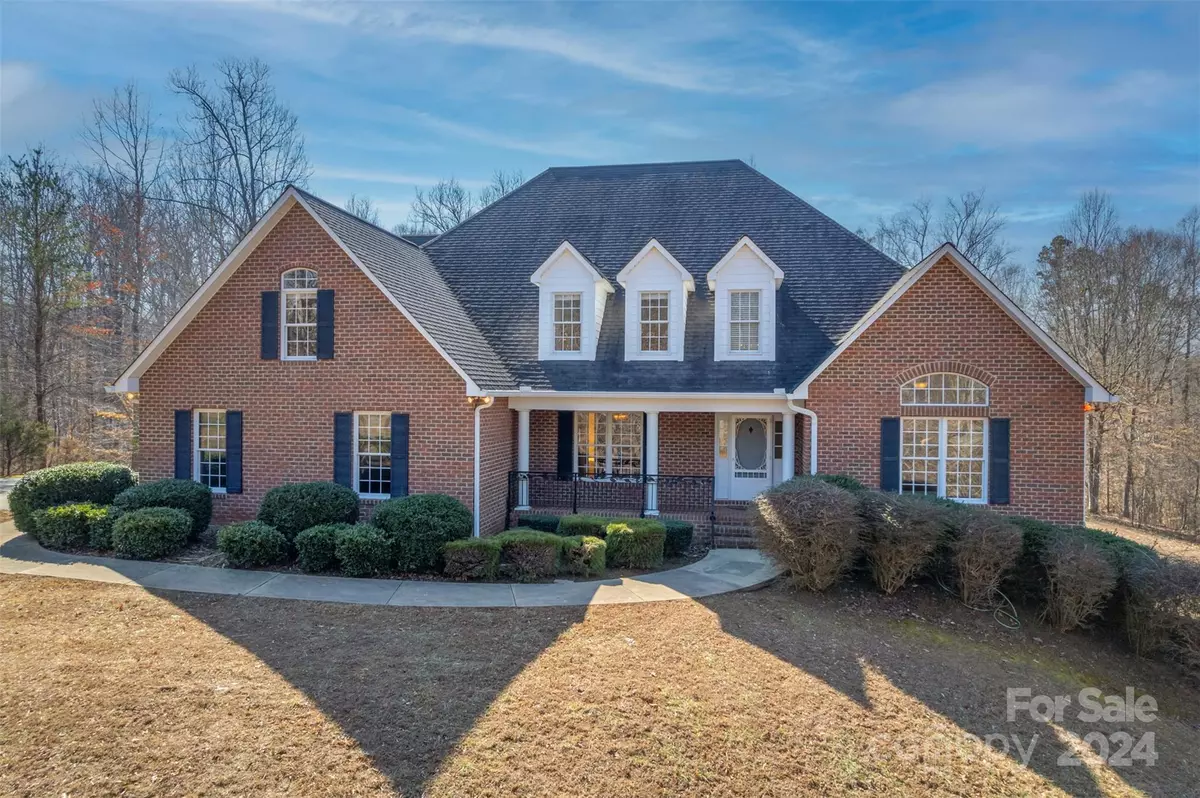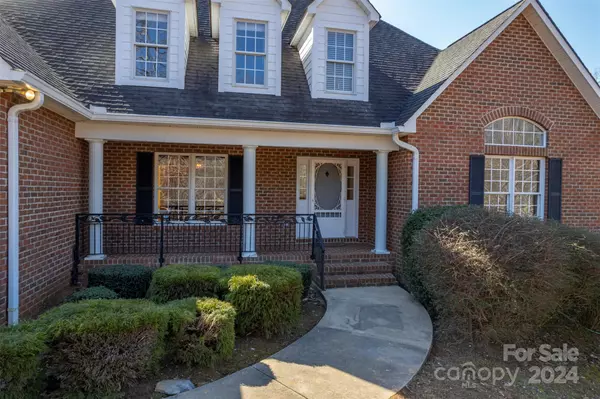$575,000
$599,900
4.2%For more information regarding the value of a property, please contact us for a free consultation.
2521 Hudlow RD Forest City, NC 28043
4 Beds
3 Baths
3,013 SqFt
Key Details
Sold Price $575,000
Property Type Single Family Home
Sub Type Single Family Residence
Listing Status Sold
Purchase Type For Sale
Square Footage 3,013 sqft
Price per Sqft $190
MLS Listing ID 4111563
Sold Date 05/10/24
Bedrooms 4
Full Baths 2
Half Baths 1
Construction Status Completed
Abv Grd Liv Area 3,013
Year Built 2003
Lot Size 6.880 Acres
Acres 6.88
Property Description
Tucked away on a private 6.88 acres of tranquil countryside, this charming 4 BR house features over 3000 SF plus a full unfin.basement, an additional 1950 SF. The basement could easily be finished to increase your living space, with stud walls already in place. Beautiful family room with gas log fireplace, perfect for chilly evenings, French doors open to large deck and attached screened gazebo perfect for entertaining. Spacious kitchen with loads of cabinets and a cozy breakfast area. Main level oversized laundry room with plenty of storage. Flex room on main level could be a music room, library or a home office. Beautiful front porch. 24x25 metal garage/workshop, 2 roll up doors, a 24x25 attached covered shed plus a 12x25 attached covered shed. This house also has a whole house generator which is very desirable. Apprx. 900 feet of paved drive. This awesome property has much to offer. Country living at it's best!
Location
State NC
County Rutherford
Zoning A31J
Rooms
Basement Exterior Entry, Full, Interior Entry, Storage Space, Unfinished, Walk-Out Access, Walk-Up Access
Main Level Bedrooms 1
Interior
Heating Heat Pump
Cooling Central Air
Flooring Carpet, Tile, Vinyl, Wood
Fireplaces Type Gas Log, Great Room
Fireplace true
Appliance Dishwasher, Electric Oven, Electric Range, Gas Water Heater, Microwave, Refrigerator
Exterior
Garage Spaces 2.0
Utilities Available Electricity Connected, Propane
Roof Type Shingle
Garage true
Building
Lot Description Level, Private, Sloped, Wooded
Foundation Basement
Builder Name Jim Still
Sewer Septic Installed
Water Well
Level or Stories One and One Half
Structure Type Hardboard Siding
New Construction false
Construction Status Completed
Schools
Elementary Schools Mount Vernon/Ruth
Middle Schools Rs
High Schools R-S Central
Others
Senior Community false
Restrictions No Restrictions
Acceptable Financing Cash, Conventional, FHA, VA Loan
Listing Terms Cash, Conventional, FHA, VA Loan
Special Listing Condition Estate
Read Less
Want to know what your home might be worth? Contact us for a FREE valuation!

Our team is ready to help you sell your home for the highest possible price ASAP
© 2024 Listings courtesy of Canopy MLS as distributed by MLS GRID. All Rights Reserved.
Bought with Mark Doyle • Caulder Realty & Land Co.







