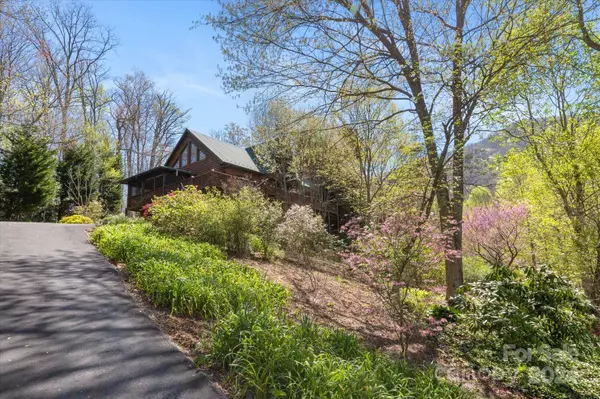$612,000
$639,900
4.4%For more information regarding the value of a property, please contact us for a free consultation.
105 Guy WAY Canton, NC 28716
2 Beds
4 Baths
2,900 SqFt
Key Details
Sold Price $612,000
Property Type Single Family Home
Sub Type Single Family Residence
Listing Status Sold
Purchase Type For Sale
Square Footage 2,900 sqft
Price per Sqft $211
Subdivision Mystic Cove
MLS Listing ID 4128969
Sold Date 06/04/24
Style Cabin
Bedrooms 2
Full Baths 3
Half Baths 1
Construction Status Completed
HOA Fees $62/ann
HOA Y/N 1
Abv Grd Liv Area 2,011
Year Built 2004
Lot Size 0.940 Acres
Acres 0.94
Property Description
Welcome to this exquisitely crafted log cabin, nestled amid the breathtaking mountains located in the coveted Mystic Cove community! Step inside to discover a custom-designed home with abundant natural light, and expansive windows framing amazing views. Hardwood floors throughout the open-concept living space, a stunning kitchen with custom cabinets, and a large pantry. Embrace the outdoors from a screened-in porch with a charming Dutch door. Two spacious decks are ideal for enjoying sunsets or cozy up by one of two fireplaces. The primary bedroom features a walk-through closet connecting to the bathroom and conveniently linked to the laundry. A 2nd bedroom offers an ensuite. A flex space with a full bathroom that can be used as a 3rd bedroom. Storage is plentiful with an oversized garage, ample closets throughout the home, and a low-maintenance yard landscaped with native plants staged to bloom across seasons. Experience the epitome of mountain living in this idyllic retreat!
Location
State NC
County Haywood
Zoning Res
Rooms
Basement Basement Garage Door, Daylight, Exterior Entry, Finished, Interior Entry, Storage Space, Walk-Out Access
Main Level Bedrooms 1
Interior
Interior Features Open Floorplan, Pantry, Storage, Vaulted Ceiling(s), Walk-In Closet(s), Walk-In Pantry
Heating Ductless, Electric, Heat Pump
Cooling Ceiling Fan(s), Central Air, Ductless, Electric, Zoned
Flooring Carpet, Wood
Fireplaces Type Living Room, Recreation Room
Fireplace true
Appliance Dishwasher, Disposal, Dryer, Electric Cooktop, Electric Oven, Electric Water Heater, Microwave, Plumbed For Ice Maker, Refrigerator, Washer, Washer/Dryer
Exterior
Garage Spaces 2.0
Utilities Available Propane, Underground Power Lines, Underground Utilities
Waterfront Description None
View Long Range, Mountain(s), Winter, Year Round
Roof Type Metal
Garage true
Building
Lot Description Hilly, Paved, Wooded, Views
Foundation Basement
Sewer Septic Installed
Water Shared Well
Architectural Style Cabin
Level or Stories One and One Half
Structure Type Log
New Construction false
Construction Status Completed
Schools
Elementary Schools North Canton
Middle Schools Canton
High Schools Pisgah
Others
HOA Name Samantha Wood
Senior Community false
Restrictions Subdivision
Acceptable Financing Cash, Conventional, FHA
Horse Property None
Listing Terms Cash, Conventional, FHA
Special Listing Condition None
Read Less
Want to know what your home might be worth? Contact us for a FREE valuation!

Our team is ready to help you sell your home for the highest possible price ASAP
© 2024 Listings courtesy of Canopy MLS as distributed by MLS GRID. All Rights Reserved.
Bought with Spencer Vance • EXP Realty LLC Asheville







