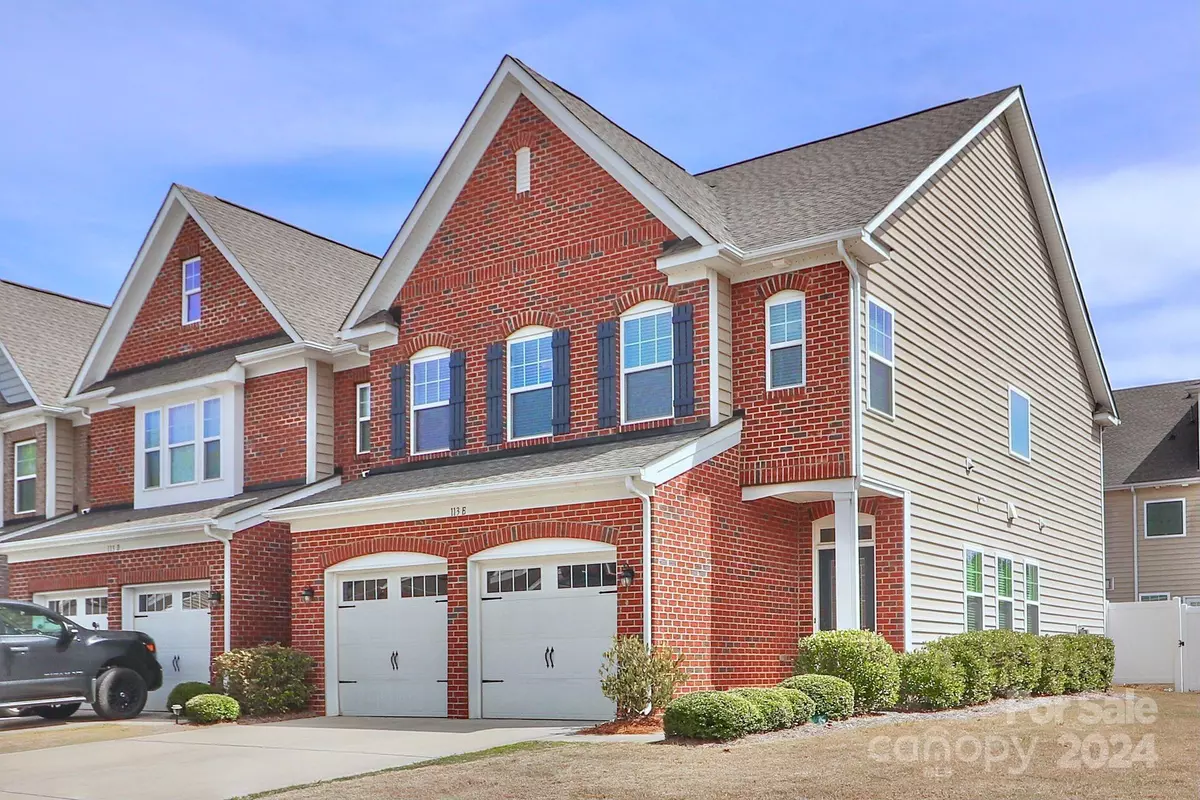$397,500
$407,000
2.3%For more information regarding the value of a property, please contact us for a free consultation.
113 Clarendon ST #E Mooresville, NC 28117
3 Beds
3 Baths
1,988 SqFt
Key Details
Sold Price $397,500
Property Type Townhouse
Sub Type Townhouse
Listing Status Sold
Purchase Type For Sale
Square Footage 1,988 sqft
Price per Sqft $199
Subdivision Cove At Morrison Plantation
MLS Listing ID 4123071
Sold Date 06/10/24
Bedrooms 3
Full Baths 2
Half Baths 1
Construction Status Completed
HOA Fees $201/mo
HOA Y/N 1
Abv Grd Liv Area 1,988
Year Built 2015
Lot Size 3,441 Sqft
Acres 0.079
Property Description
Beautiful 3 bedroom/2.5 bath END UNIT townhome in LAKE COMMUNITY that is sure to please! Open concept with tons of natural light. The family room has cozy gas fireplace w/nice built-ins on each side. Fenced backyard & patio for outdoor living space. Kitchen bosts granite counters, stainless appliances (gas range), & breakfast bar. There is space just off kitchen for future drop zone. On the upper level, you will find a loft/sitting area that would function well as a home office. Spacious primary bedroom has large custom welk-in closet (CLOSET BY DESIGN). Ensuite bath features double sink vanity, separate shower & tub. Two guest rooms share full bath. Laundry up. Attached 2-car garage w/opener & storage shelving. Fantastic amenities include: PRIVATE COMMUNITY PIER W/BOATSLIPS (day docks) - also ideal for launching a kayak or paddleboard; community pool, clubhouse, tennis/pickleball/basketball courts, playground & walking trails. EXCELLENT LOCATION that will not disappoint!!!
Location
State NC
County Iredell
Building/Complex Name Cove at Morrison Plantation
Zoning CM
Body of Water Lake Norman
Interior
Interior Features Attic Stairs Pulldown, Breakfast Bar, Built-in Features, Cable Prewire, Garden Tub, Open Floorplan, Pantry, Walk-In Closet(s)
Heating Heat Pump
Cooling Central Air
Flooring Carpet, Hardwood, Tile
Fireplaces Type Family Room, Gas, Gas Log
Fireplace true
Appliance Dishwasher, Disposal, Exhaust Fan, Gas Cooktop, Microwave, Plumbed For Ice Maker, Refrigerator, Self Cleaning Oven, Washer/Dryer
Exterior
Exterior Feature Lawn Maintenance
Garage Spaces 2.0
Fence Back Yard, Fenced
Community Features Clubhouse, Lake Access, Outdoor Pool, Playground, Sidewalks
Utilities Available Cable Available, Electricity Connected
Waterfront Description Boat Slip – Community,Pier - Community
Roof Type Shingle
Garage true
Building
Lot Description Corner Lot, End Unit
Foundation Slab
Builder Name Lennar Homes
Sewer Public Sewer
Water City
Level or Stories Two
Structure Type Brick Partial,Vinyl
New Construction false
Construction Status Completed
Schools
Elementary Schools Lake Norman
Middle Schools Lakeshore
High Schools Lake Norman
Others
HOA Name Hawthorne Managment Co
Senior Community false
Restrictions Architectural Review
Acceptable Financing Cash, Conventional, FHA, VA Loan
Listing Terms Cash, Conventional, FHA, VA Loan
Special Listing Condition None
Read Less
Want to know what your home might be worth? Contact us for a FREE valuation!

Our team is ready to help you sell your home for the highest possible price ASAP
© 2024 Listings courtesy of Canopy MLS as distributed by MLS GRID. All Rights Reserved.
Bought with Gabe Cicala • Stone Realty Group







