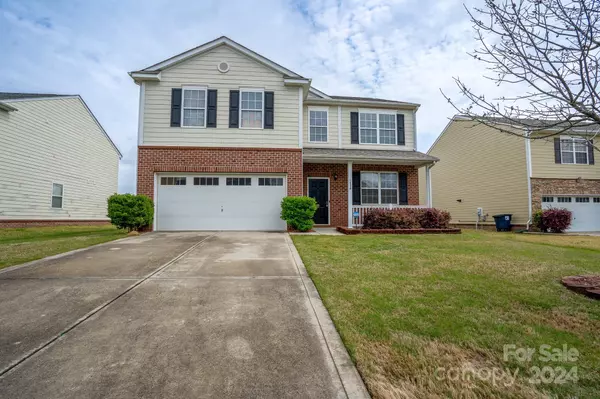$412,500
$420,000
1.8%For more information regarding the value of a property, please contact us for a free consultation.
1020 Yellow Bee RD Indian Trail, NC 28079
4 Beds
3 Baths
2,246 SqFt
Key Details
Sold Price $412,500
Property Type Single Family Home
Sub Type Single Family Residence
Listing Status Sold
Purchase Type For Sale
Square Footage 2,246 sqft
Price per Sqft $183
Subdivision Fieldstone Farm
MLS Listing ID 4124970
Sold Date 07/10/24
Style Traditional
Bedrooms 4
Full Baths 2
Half Baths 1
HOA Fees $50/qua
HOA Y/N 1
Abv Grd Liv Area 2,246
Year Built 2007
Lot Size 6,969 Sqft
Acres 0.16
Property Description
Welcome home!! This charming 4-bedroom, 2.5-bathroom home is nestled in the popular Fieldstone Farm subdivision featuring great amenities such as a community pool and clubhouse. Open kitchen with newly painted gray-blue cabinetry. LVP flooring throughout the first floor and plenty of storage in this beauty. The laundry room and huge walk-in pantry is located off the kitchen area leading to the attached 2-car garage. The owner's suite is the perfect retreat boasting a walk-in closet, double vanity, soaking tub, and walk-in shower. Relax on the nicely covered front porch in the evening and enjoy the spacious fenced backyard. Home has newer roof 2022, HVAC 2022, water heater 2021, kitchen sink, built-in microwave, and water efficient toilets. Fireplace sold as-is. Schedule a showing today!!!
Location
State NC
County Union
Zoning AP6
Interior
Heating Central
Cooling Central Air
Flooring Laminate
Fireplaces Type Family Room
Fireplace true
Appliance Dishwasher, Refrigerator
Exterior
Garage Spaces 2.0
Fence Fenced
Roof Type Shingle
Garage true
Building
Foundation Slab
Builder Name Centex
Sewer Public Sewer, County Sewer
Water City, County Water
Architectural Style Traditional
Level or Stories Two
Structure Type Brick Partial,Fiber Cement
New Construction false
Schools
Elementary Schools Poplin
Middle Schools Porter Ridge
High Schools Porter Ridge
Others
HOA Name CAM
Senior Community false
Special Listing Condition None
Read Less
Want to know what your home might be worth? Contact us for a FREE valuation!

Our team is ready to help you sell your home for the highest possible price ASAP
© 2024 Listings courtesy of Canopy MLS as distributed by MLS GRID. All Rights Reserved.
Bought with Ryan Massey • Keller Williams South Park







