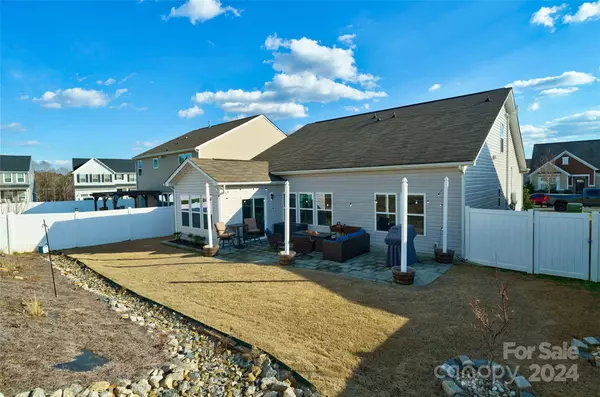$445,000
$444,900
For more information regarding the value of a property, please contact us for a free consultation.
1590 Tundra LN Denver, NC 28037
4 Beds
3 Baths
2,211 SqFt
Key Details
Sold Price $445,000
Property Type Single Family Home
Sub Type Single Family Residence
Listing Status Sold
Purchase Type For Sale
Square Footage 2,211 sqft
Price per Sqft $201
Subdivision Villages Of Denver
MLS Listing ID 4105538
Sold Date 07/24/24
Style Transitional
Bedrooms 4
Full Baths 3
HOA Fees $37/ann
HOA Y/N 1
Abv Grd Liv Area 2,211
Year Built 2017
Lot Size 7,318 Sqft
Acres 0.168
Lot Dimensions 61x120
Property Description
Beautiful 4 bedroom Home with 3 full baths! Lovely floorplan with the added sunroom. The Primary suite along with 2 additional bedrooms located on main level. Fantastic bonus, bedroom and full bath located on the upper level. Perfect floor plan for family and guests.
Kitchen features upgraded cabinets, subway tile backsplash, granite counters, gas range, island and pantry with
added barn door closure. You'll love the open concept for easy living and entertaining. Primary suite features dual sinks, large tile shower and walk-in closet! Separate laundry room. Two Car Garage has an epoxy floor. New buyers will enjoy the privacy fenced backyard that is nicely landscaped. Expanded patio (27'x14') Neighborhood features a community pool and playground area. Seventeen Solar Panels were installed in 2021. Solar Panels are paid for (no lien). (Duke Energy - electric bills approx. avg $36/mo, low $16 to high $80). Hurry on in to see this beautiful home.
Location
State NC
County Lincoln
Zoning PD-R
Rooms
Main Level Bedrooms 3
Interior
Interior Features Attic Stairs Pulldown
Heating Natural Gas
Cooling Central Air, Electric
Appliance Dishwasher, Disposal, Gas Range, Microwave, Wall Oven
Exterior
Garage Spaces 2.0
Fence Back Yard
Community Features Outdoor Pool, Playground
Utilities Available Gas
Garage true
Building
Foundation Slab
Sewer County Sewer
Water County Water
Architectural Style Transitional
Level or Stories One and One Half
Structure Type Brick Partial,Vinyl
New Construction false
Schools
Elementary Schools St. James
Middle Schools East Lincoln
High Schools East Lincoln
Others
HOA Name First Service Residential
Senior Community false
Restrictions Architectural Review
Acceptable Financing Cash, Conventional, FHA, VA Loan
Listing Terms Cash, Conventional, FHA, VA Loan
Special Listing Condition None
Read Less
Want to know what your home might be worth? Contact us for a FREE valuation!

Our team is ready to help you sell your home for the highest possible price ASAP
© 2024 Listings courtesy of Canopy MLS as distributed by MLS GRID. All Rights Reserved.
Bought with Rachel Leite • Keller Williams Unified







