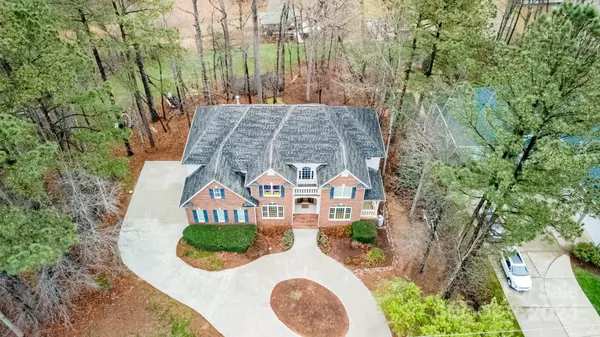$1,050,000
$1,200,000
12.5%For more information regarding the value of a property, please contact us for a free consultation.
7912 Blades TRL Denver, NC 28037
4 Beds
5 Baths
4,861 SqFt
Key Details
Sold Price $1,050,000
Property Type Single Family Home
Sub Type Single Family Residence
Listing Status Sold
Purchase Type For Sale
Square Footage 4,861 sqft
Price per Sqft $216
Subdivision Westport
MLS Listing ID 4122401
Sold Date 08/27/24
Style Transitional
Bedrooms 4
Full Baths 4
Half Baths 1
Construction Status Completed
HOA Fees $3/ann
HOA Y/N 1
Abv Grd Liv Area 3,506
Year Built 1998
Lot Size 1.230 Acres
Acres 1.23
Property Description
MOTIVATED SELLERS!! Newly renovated kitchen with quartz counter tops, tile back splash, & painted cabinets. Freshly painted primary bathroom cabinets and freshly stained decking. New architectural shingle roof installed June 2022 with solar guard reflection feature included for energy efficiency. Duke Energy has surveyed, inspected, and deeded the boat dock to the owner. Covered boat dock includes a boat lift (water levels can vary). Additional lot #89 of 0.59 acre next door is included in the purchase. The vacant lot has been separated out and deeded separately (can be sold on its own). Home includes 260+ waterfront shoreline. Large primary suite includes a see-through fireplace, sitting area, & bathroom with dual vanities, large walk-in shower, whirlpool tub & huge walk-in closet. Large side-load 3-car garage includes work shop space. Basement space has a playroom, flex space, entertaining living room & storage.
Location
State NC
County Lincoln
Zoning R-20
Body of Water Lake Norman
Rooms
Basement Daylight, Exterior Entry, Finished, Full, Storage Space, Walk-Out Access
Interior
Interior Features Breakfast Bar, Built-in Features, Cable Prewire, Central Vacuum, Entrance Foyer, Garden Tub, Kitchen Island, Open Floorplan, Pantry, Storage, Walk-In Closet(s)
Heating Electric, Heat Pump
Cooling Ceiling Fan(s), Central Air, Electric, Zoned
Flooring Carpet, Tile, Vinyl, Wood
Fireplaces Type Family Room, Gas Log, Primary Bedroom, Propane, See Through
Fireplace true
Appliance Bar Fridge, Dishwasher, Disposal, Down Draft, Electric Oven, Electric Water Heater, Exhaust Fan, Gas Cooktop, Microwave, Plumbed For Ice Maker, Refrigerator, Tankless Water Heater, Wall Oven
Exterior
Exterior Feature Dock, In-Ground Irrigation
Garage Spaces 3.0
Community Features Golf
Utilities Available Cable Connected, Electricity Connected, Propane
Waterfront Description Boat Lift,Boat Slip (Deed),Covered structure,Dock
View Water, Year Round
Roof Type Shingle
Garage true
Building
Lot Description Wooded, Views, Waterfront
Foundation Basement
Sewer County Sewer
Water County Water
Architectural Style Transitional
Level or Stories Two
Structure Type Brick Full
New Construction false
Construction Status Completed
Schools
Elementary Schools Rock Springs
Middle Schools North Lincoln
High Schools North Lincoln
Others
Senior Community false
Restrictions Subdivision
Acceptable Financing Cash, Conventional
Listing Terms Cash, Conventional
Special Listing Condition None
Read Less
Want to know what your home might be worth? Contact us for a FREE valuation!

Our team is ready to help you sell your home for the highest possible price ASAP
© 2024 Listings courtesy of Canopy MLS as distributed by MLS GRID. All Rights Reserved.
Bought with Courtney Charzuk • Coldwell Banker Realty







