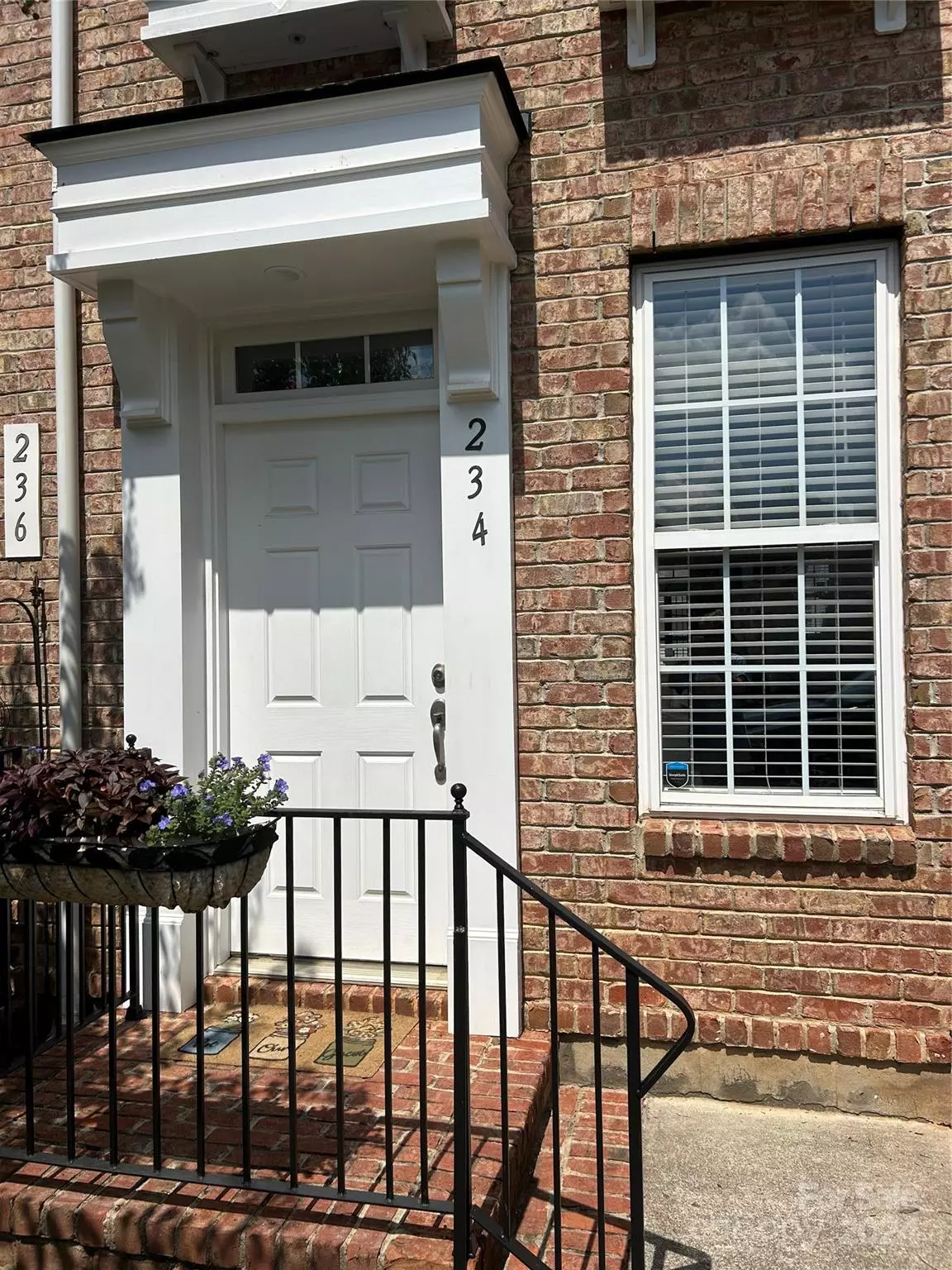$352,000
$358,000
1.7%For more information regarding the value of a property, please contact us for a free consultation.
234 Welton WAY Mooresville, NC 28117
2 Beds
3 Baths
1,172 SqFt
Key Details
Sold Price $352,000
Property Type Townhouse
Sub Type Townhouse
Listing Status Sold
Purchase Type For Sale
Square Footage 1,172 sqft
Price per Sqft $300
Subdivision Morrison Plantation
MLS Listing ID 4178215
Sold Date 11/12/24
Style Traditional
Bedrooms 2
Full Baths 2
Half Baths 1
Construction Status Completed
HOA Fees $130/mo
HOA Y/N 1
Abv Grd Liv Area 1,172
Year Built 2006
Lot Size 1,306 Sqft
Acres 0.03
Property Description
Beautiful and cozy, perfect size whole brick TOWNHOME with 2 master suits on the 2nd floor. Great location. Impressive convenience of nearby shops, restaurants, and entertainment options. Greatly maintained and upgraded that make this home truly stand out. New wide vinyl flooring that look impressive. The OPEN floor concept with kitchen that has sleek quartz countertop and white kitchen cabinets. Great combination of light fixtures, knobs, and hardware will impress you in this space. The attention to detail extends to the garage with remarkable epoxy floor coating.
New roof in 2022. Water Heater 2021. New HVAC 2018.Don't miss the opportunity to make this immaculate townhouse your own. Schedule a showing today to be able to check how cozy and functional this property is before somebody else will grab it !
Seller' agent is related to the seller. Offers can be submitted before the showings if desired.
Location
State NC
County Iredell
Zoning CM
Interior
Interior Features Attic Stairs Pulldown, Breakfast Bar, Cable Prewire, Garden Tub, Open Floorplan, Pantry, Split Bedroom, Walk-In Closet(s), Walk-In Pantry
Heating Central, Forced Air, Natural Gas
Cooling Ceiling Fan(s), Central Air, Electric
Flooring Carpet, Vinyl
Fireplaces Type Gas Log, Gas Vented, Great Room
Fireplace true
Appliance Dishwasher, Disposal
Exterior
Garage Spaces 1.0
Fence Back Yard, Fenced
Community Features Dog Park, Picnic Area
Utilities Available Cable Connected, Electricity Connected, Gas
Roof Type Composition
Garage true
Building
Lot Description Level
Foundation Slab
Sewer Public Sewer
Water City
Architectural Style Traditional
Level or Stories Two
Structure Type Brick Full
New Construction false
Construction Status Completed
Schools
Elementary Schools Lake Norman
Middle Schools Lakeshore
High Schools Lake Norman
Others
HOA Name CSI/Meeting Street Towns at Morrison Plantation
Senior Community false
Restrictions Use
Special Listing Condition None
Read Less
Want to know what your home might be worth? Contact us for a FREE valuation!

Our team is ready to help you sell your home for the highest possible price ASAP
© 2024 Listings courtesy of Canopy MLS as distributed by MLS GRID. All Rights Reserved.
Bought with Cindy Ehrman • RE/MAX Leading Edge







