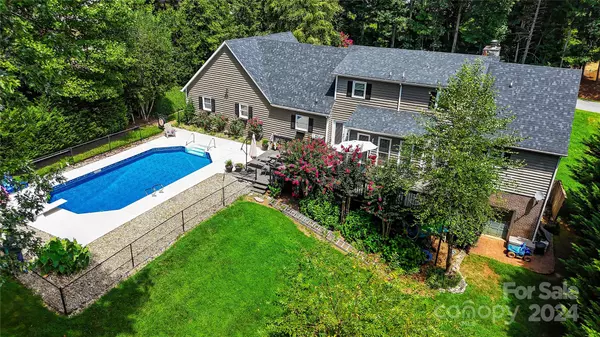$400,000
$460,000
13.0%For more information regarding the value of a property, please contact us for a free consultation.
104 Apple Blossom DR Morganton, NC 28655
4 Beds
4 Baths
2,835 SqFt
Key Details
Sold Price $400,000
Property Type Single Family Home
Sub Type Single Family Residence
Listing Status Sold
Purchase Type For Sale
Square Footage 2,835 sqft
Price per Sqft $141
Subdivision Country Retreat
MLS Listing ID 4167919
Sold Date 11/15/24
Style Cape Cod
Bedrooms 4
Full Baths 3
Half Baths 1
Abv Grd Liv Area 2,168
Year Built 1988
Lot Size 0.556 Acres
Acres 0.556
Property Description
Welcome to your dream home in the well established Country Retreat neighborhood. This cape cod style home w/inground pool, features main level living w/ primary suite and full bath on the main floor. Spacious living room has a beautiful stone fireplace. Off the living room is a beautiful sunroom to enjoy all seasons. Another half bath down the hallway before entering the eat in kitchen featuring stainless steel appliances, granite countertops, breakfast bar/island, pot filler, pantry, and dining area. Lovely formal dining room. Laundry room just off off the kitchen. Access to the garage incl. storage room/workshop and ample attic space. Upstairs includes two spacious bedrooms w/ full bath. Basement features additional living room w/fireplace and 4th bedroom w/no window/closet, as well as, a full bath. Additional single garage/workshop off basement. Backyard oasis with large deck leading to the pool area for family fun and entertaining. This home has it all. Schedule your showing today!
Location
State NC
County Burke
Zoning NC-O
Rooms
Basement Basement Garage Door, Basement Shop, Bath/Stubbed, Exterior Entry, Finished, Full, Interior Entry, Storage Space, Walk-Out Access, Walk-Up Access, Other
Main Level Bedrooms 1
Interior
Interior Features Attic Stairs Pulldown, Kitchen Island, Pantry
Heating Heat Pump
Cooling Ceiling Fan(s), Central Air
Flooring Carpet, Laminate, Tile
Fireplaces Type Living Room, Other - See Remarks
Fireplace true
Appliance Dishwasher, Electric Range, Electric Water Heater, Microwave, Plumbed For Ice Maker, Refrigerator, Tankless Water Heater
Exterior
Garage Spaces 2.0
Fence Partial
Utilities Available Cable Available
Roof Type Shingle
Garage true
Building
Lot Description Sloped
Foundation Basement
Sewer Septic Installed, Other - See Remarks
Water City
Architectural Style Cape Cod
Level or Stories One and One Half
Structure Type Wood
New Construction false
Schools
Elementary Schools Oak Hill
Middle Schools Table Rock
High Schools Freedom
Others
Senior Community false
Restrictions Deed,Subdivision
Acceptable Financing Cash, Conventional, FHA, VA Loan
Listing Terms Cash, Conventional, FHA, VA Loan
Special Listing Condition None
Read Less
Want to know what your home might be worth? Contact us for a FREE valuation!

Our team is ready to help you sell your home for the highest possible price ASAP
© 2024 Listings courtesy of Canopy MLS as distributed by MLS GRID. All Rights Reserved.
Bought with Amy Hill • EXP Realty LLC







