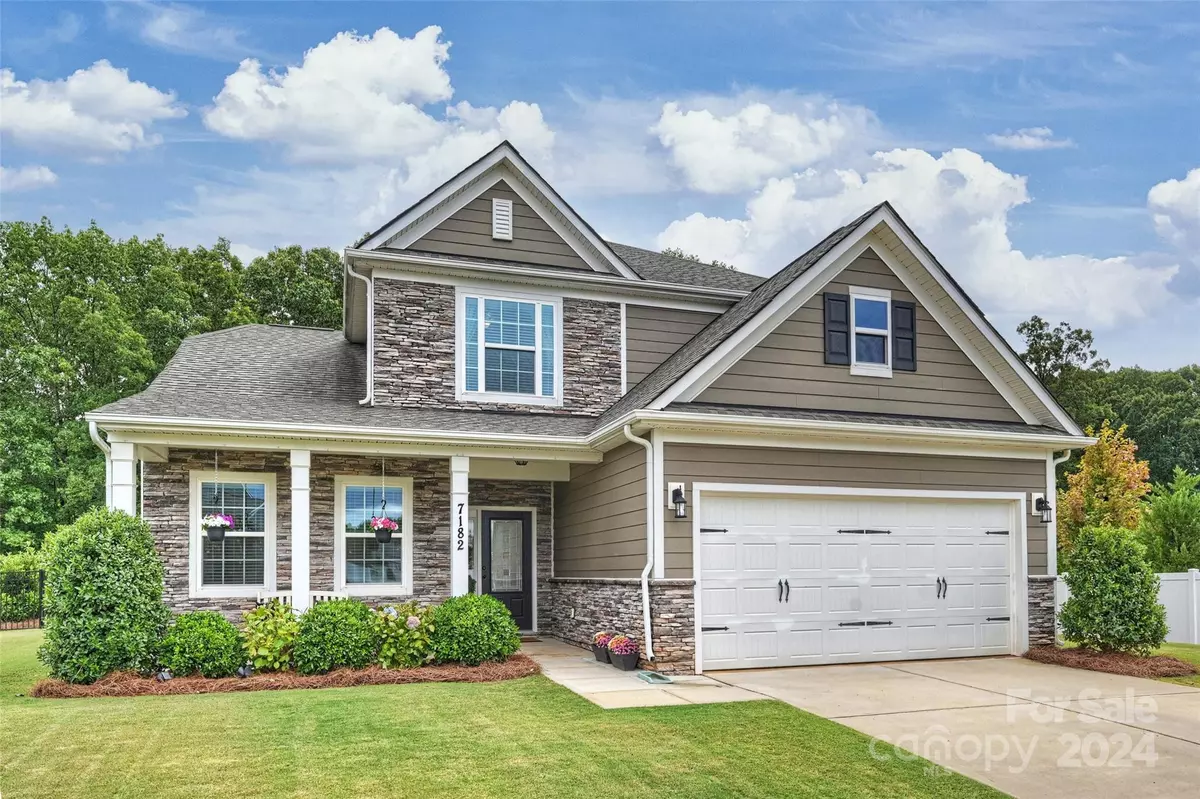$555,000
$550,000
0.9%For more information regarding the value of a property, please contact us for a free consultation.
7182 Adirondack DR Denver, NC 28037
3 Beds
3 Baths
2,273 SqFt
Key Details
Sold Price $555,000
Property Type Single Family Home
Sub Type Single Family Residence
Listing Status Sold
Purchase Type For Sale
Square Footage 2,273 sqft
Price per Sqft $244
Subdivision Covington At Lake Norman
MLS Listing ID 4183466
Sold Date 11/19/24
Style Transitional
Bedrooms 3
Full Baths 2
Half Baths 1
Construction Status Completed
HOA Fees $70/qua
HOA Y/N 1
Abv Grd Liv Area 2,273
Year Built 2016
Lot Size 0.550 Acres
Acres 0.55
Lot Dimensions 69 x 277 x 140 x 223
Property Description
A One-O-A Kind stunner on a private .557 acre lot in the highly desirable Covington @ Lake Norman.Great amenities:community pool,clubhouse,playground,outdoor boat storage area option & 3 minutes from the lake & Little Creek public boat ramp!Pristine condition,tons of upgrades,custom designer features,&elegant finishes.Bright&open floorplan,*primary bedroom on the main level,spacious WIC,dual vanities,garden tub,& a separate shower.Gourmet kitchen with stainless steel appliances,gas cooktop,stone countertop opens to a grand 2-story great room with fireplace&soaring cathedral ceiling.Hardwood floors&detailed moldings,spacious secondary bedrooms,large bonus/loft/flex area.Very private,beautifully landscaped,fenced yard with a covered rear porch&an oversized paver patio—perfect for outdoor entertaining or simply unwinding in the serene setting.A great place to call home with the perfect blend of elegance, comfort, & modern living in a terrific neighborhood on a large private lot!
Location
State NC
County Lincoln
Zoning PD-R
Rooms
Main Level Bedrooms 1
Interior
Interior Features Breakfast Bar, Garden Tub, Kitchen Island, Open Floorplan, Pantry, Storage, Walk-In Closet(s)
Heating Forced Air
Cooling Ceiling Fan(s), Central Air, Electric, Heat Pump
Flooring Carpet, Tile, Wood
Fireplaces Type Gas Log, Great Room
Fireplace true
Appliance Dishwasher, Disposal, Gas Cooktop, Microwave, Oven
Exterior
Garage Spaces 2.0
Fence Back Yard
Utilities Available Gas
Roof Type Shingle
Garage true
Building
Lot Description Private, Wooded
Foundation Slab
Sewer Public Sewer
Water City
Architectural Style Transitional
Level or Stories One and One Half
Structure Type Fiber Cement,Stone Veneer
New Construction false
Construction Status Completed
Schools
Elementary Schools Rock Springs
Middle Schools North Lincoln
High Schools North Lincoln
Others
HOA Name Main Street Management
Senior Community false
Acceptable Financing Cash, Conventional
Listing Terms Cash, Conventional
Special Listing Condition None
Read Less
Want to know what your home might be worth? Contact us for a FREE valuation!

Our team is ready to help you sell your home for the highest possible price ASAP
© 2024 Listings courtesy of Canopy MLS as distributed by MLS GRID. All Rights Reserved.
Bought with Jeremy Langley • Keller Williams Connected







