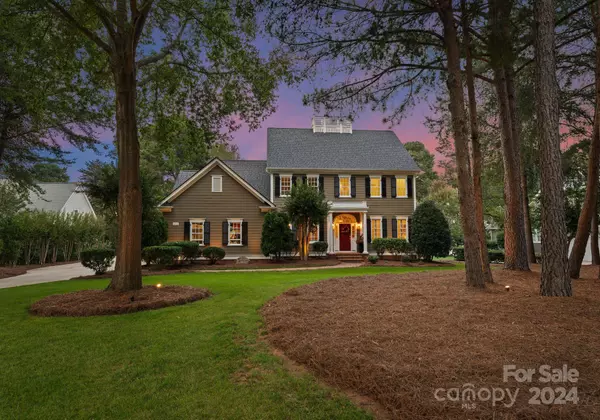$1,350,000
$1,350,000
For more information regarding the value of a property, please contact us for a free consultation.
111 Hopkinton DR Mooresville, NC 28117
3 Beds
4 Baths
3,413 SqFt
Key Details
Sold Price $1,350,000
Property Type Single Family Home
Sub Type Single Family Residence
Listing Status Sold
Purchase Type For Sale
Square Footage 3,413 sqft
Price per Sqft $395
Subdivision The Point
MLS Listing ID 4187411
Sold Date 11/22/24
Bedrooms 3
Full Baths 2
Half Baths 2
HOA Fees $80
HOA Y/N 1
Abv Grd Liv Area 3,413
Year Built 2005
Lot Size 0.740 Acres
Acres 0.74
Property Description
This beautiful Simonini-built home, located in Sconset Village a gated neighborhood within The Point, offers stunning year-round VIEWS of Lake Norman & has a DEEDED BOAT SLIP pier Z-70. The backyard is a private oasis featuring a new-2022 inground pebble tech saltwater POOL, gas fire pit, & large travertine patio. An outdoor shower & a newly built heated & cooled year-round porch off great room enhance year round living. A new roof 2024 with a transferable warranty & newly installed hardwood floors extended to the second level.
Inside, the home showcases crown moldings, & quality craftsmanship throughout. The main level includes a sunny eat-in kitchen w/ granite countertops & butcher block island, great room w/ fireplace, Dining Room & flex room currently serving as a fourth bedroom w/ potential to convert the half bath into a full bath. The owner's suite features a private office or gym space, luxurious bath & walk-in closet. Two additional large bedrooms share a Jack & Jill bath
Location
State NC
County Iredell
Zoning R20
Body of Water Lake Norman
Interior
Interior Features Attic Stairs Pulldown, Attic Walk In, Drop Zone, Entrance Foyer, Garden Tub, Kitchen Island, Open Floorplan, Pantry, Walk-In Closet(s), Whirlpool
Heating Electric, Heat Pump, Natural Gas, Wall Furnace, Zoned
Cooling Ceiling Fan(s), Central Air, Heat Pump, Zoned
Flooring Tile, Wood, Other - See Remarks
Fireplaces Type Gas Log, Great Room
Fireplace true
Appliance Convection Oven, Dishwasher, Disposal, Gas Cooktop, Gas Water Heater, Microwave, Self Cleaning Oven, Wall Oven
Exterior
Exterior Feature Fire Pit, In-Ground Irrigation, Outdoor Shower
Garage Spaces 3.0
Fence Back Yard, Fenced
Community Features Clubhouse, Fitness Center, Gated, Golf, Lake Access, Playground, Recreation Area, RV/Boat Storage, Sidewalks, Sport Court, Street Lights, Tennis Court(s), Walking Trails
Utilities Available Electricity Connected, Gas, Underground Utilities
Waterfront Description Boat Slip (Deed),Boat Slip (Deed) (Off Site),Boat Slip (Lease/License),Boat Slip (Lease/License) (Off Site)
View Water, Year Round
Roof Type Shingle
Garage true
Building
Lot Description Wooded, Views
Foundation Crawl Space
Builder Name Simonini Builders
Sewer Septic Installed
Water Community Well
Level or Stories Two
Structure Type Brick Partial,Fiber Cement
New Construction false
Schools
Elementary Schools Woodland Heights
Middle Schools Woodland Heights
High Schools Lake Norman
Others
HOA Name Hawthorne Management
Senior Community false
Restrictions Subdivision
Acceptable Financing Cash, Conventional
Listing Terms Cash, Conventional
Special Listing Condition None
Read Less
Want to know what your home might be worth? Contact us for a FREE valuation!

Our team is ready to help you sell your home for the highest possible price ASAP
© 2025 Listings courtesy of Canopy MLS as distributed by MLS GRID. All Rights Reserved.
Bought with Lisa Haislip • Ivester Jackson Distinctive Properties






