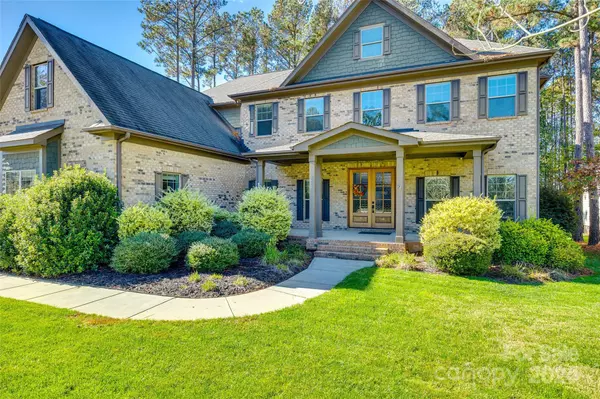$905,000
$914,900
1.1%For more information regarding the value of a property, please contact us for a free consultation.
2283 Pinnacle WAY #62 York, SC 29745
5 Beds
5 Baths
4,264 SqFt
Key Details
Sold Price $905,000
Property Type Single Family Home
Sub Type Single Family Residence
Listing Status Sold
Purchase Type For Sale
Square Footage 4,264 sqft
Price per Sqft $212
Subdivision Handsmill On Lake Wylie
MLS Listing ID 4197158
Sold Date 12/06/24
Style Transitional
Bedrooms 5
Full Baths 4
Half Baths 1
Construction Status Completed
HOA Fees $99/qua
HOA Y/N 1
Abv Grd Liv Area 4,264
Year Built 2014
Lot Size 0.570 Acres
Acres 0.57
Lot Dimensions 86' x 246' x 106' x 247'
Property Description
Fantastic 2/Story featuring 5 BR's & 4.5 Baths on a .50+ acre level lot. Located in a gated waterfront community with-in the CLOVER School District! This ready to move into home offers smart features throughout, Primary bedroom on upper level with extra large walk-in closet plus additional storage area. Guest suite on main with full bath. Breakfast nook, gas stove, wall oven, Spacious great room w/ fireplace that opens into kitchen area perfect for entertaining. Hardwoods throughout- foyer, din room, office/den, great room, kitchen & breakfast areas. Front Porch, Lg. rear covered screened in deck with private wooded backyard views, Irrigation, 3 car garage. Amenities include a community pool with lake views, club house, playground, leased boat slips & more! Please don't miss this one, schedule today for a preview!
Location
State SC
County York
Zoning RD-II
Body of Water Lake Wylie
Rooms
Main Level Bedrooms 1
Interior
Interior Features Attic Stairs Pulldown, Breakfast Bar, Cable Prewire, Garden Tub, Open Floorplan, Pantry, Walk-In Closet(s), Other - See Remarks
Heating Forced Air, Heat Pump, Natural Gas, Zoned
Cooling Ceiling Fan(s), Central Air, Zoned
Flooring Carpet, Hardwood, Tile, Wood
Fireplaces Type Gas Log, Great Room
Fireplace true
Appliance Dishwasher, Disposal, Dryer, Gas Cooktop, Gas Water Heater, Microwave, Plumbed For Ice Maker, Refrigerator with Ice Maker, Wall Oven, Washer, Washer/Dryer
Exterior
Garage Spaces 3.0
Community Features Clubhouse, Fitness Center, Gated, Picnic Area, Playground, Street Lights, Other
Utilities Available Cable Available, Electricity Connected, Gas, Other - See Remarks
Waterfront Description Boat Ramp,Boat Slip – Community,Boat Slip (Lease/License),Paddlesport Launch Site,Other - See Remarks
Roof Type Shingle
Garage true
Building
Lot Description Level, Wooded
Foundation Crawl Space
Builder Name Chesmar Homes
Sewer County Sewer
Water County Water
Architectural Style Transitional
Level or Stories Two
Structure Type Brick Partial,Hardboard Siding
New Construction false
Construction Status Completed
Schools
Elementary Schools Crowders Creek
Middle Schools Oak Ridge
High Schools Clover
Others
HOA Name FirstService Resdential
Senior Community false
Restrictions Architectural Review,Building,Manufactured Home Not Allowed,Use,Other - See Remarks
Acceptable Financing Cash, Conventional, FHA, USDA Loan, VA Loan
Listing Terms Cash, Conventional, FHA, USDA Loan, VA Loan
Special Listing Condition None
Read Less
Want to know what your home might be worth? Contact us for a FREE valuation!

Our team is ready to help you sell your home for the highest possible price ASAP
© 2025 Listings courtesy of Canopy MLS as distributed by MLS GRID. All Rights Reserved.
Bought with Melanie Wilson • Keller Williams Connected






