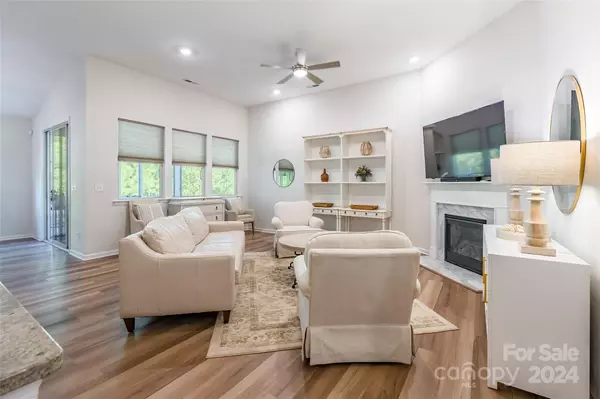$458,000
$459,900
0.4%For more information regarding the value of a property, please contact us for a free consultation.
571 Rustlewood WAY Rock Hill, SC 29732
3 Beds
3 Baths
2,691 SqFt
Key Details
Sold Price $458,000
Property Type Single Family Home
Sub Type Single Family Residence
Listing Status Sold
Purchase Type For Sale
Square Footage 2,691 sqft
Price per Sqft $170
Subdivision Rhyne Estates
MLS Listing ID 4191639
Sold Date 12/20/24
Bedrooms 3
Full Baths 3
HOA Fees $165/mo
HOA Y/N 1
Abv Grd Liv Area 2,691
Year Built 2021
Lot Size 6,098 Sqft
Acres 0.14
Property Description
Discover your dream home in this stunning 3 bedroom, 3 bath residence located in a peaceful Rock Hill neighborhood. Step through the covered front entry into an inviting open floor plan. The kitchen is a chef's delight, featuring SS appliances, granite countertops, a walk-in pantry, and a huge center island with a breakfast bar, perfect for casual dining. The adjoining dining area and great room, complete with a gas log fireplace, create an ideal space for entertaining. The primary bedroom boasts tray ceilings and a ensuite bathroom, featuring a dual vanity and an oversized tile shower. Upstairs, you'll find a well-appointed bedroom with its own bathroom and a versatile loft space. Step outside to the screened back porch, leading to a charming patio and a fenced backyard. Additional features include a convenient irrigation system, a tankless water heater & built-in garage shelves. With HOA dues covering lawn maintenance, you can enjoy a low-maintenance lifestyle in this beautiful home.
Location
State SC
County York
Zoning RMX-10
Rooms
Main Level Bedrooms 2
Interior
Interior Features Breakfast Bar, Cable Prewire, Entrance Foyer, Kitchen Island, Open Floorplan, Split Bedroom, Walk-In Closet(s), Walk-In Pantry
Heating Natural Gas
Cooling Central Air
Flooring Carpet, Tile, Vinyl
Fireplaces Type Gas Log, Great Room
Fireplace true
Appliance Dishwasher, Gas Oven, Gas Range, Gas Water Heater, Microwave, Tankless Water Heater
Exterior
Exterior Feature In-Ground Irrigation
Garage Spaces 2.0
Fence Fenced
Community Features Pond, Recreation Area, Sidewalks, Street Lights
Garage true
Building
Foundation Slab
Sewer County Sewer
Water County Water
Level or Stories One and One Half
Structure Type Fiber Cement,Stone
New Construction false
Schools
Elementary Schools Mount Gallant
Middle Schools Dutchman Creek
High Schools Northwestern
Others
Senior Community false
Acceptable Financing Cash, Conventional, FHA, VA Loan
Listing Terms Cash, Conventional, FHA, VA Loan
Special Listing Condition None
Read Less
Want to know what your home might be worth? Contact us for a FREE valuation!

Our team is ready to help you sell your home for the highest possible price ASAP
© 2025 Listings courtesy of Canopy MLS as distributed by MLS GRID. All Rights Reserved.
Bought with Caroline Grant • Real Broker, LLC






