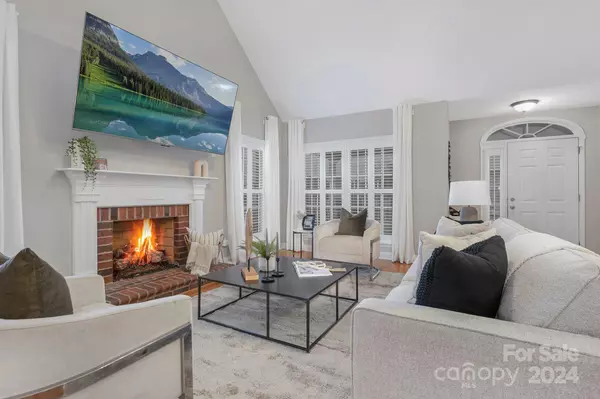$489,900
$489,900
For more information regarding the value of a property, please contact us for a free consultation.
815 Treva Anne DR SW Concord, NC 28027
4 Beds
4 Baths
2,625 SqFt
Key Details
Sold Price $489,900
Property Type Single Family Home
Sub Type Single Family Residence
Listing Status Sold
Purchase Type For Sale
Square Footage 2,625 sqft
Price per Sqft $186
Subdivision Yates Meadow
MLS Listing ID 4187161
Sold Date 12/20/24
Bedrooms 4
Full Baths 3
Half Baths 1
HOA Fees $36/ann
HOA Y/N 1
Abv Grd Liv Area 2,625
Year Built 2005
Lot Size 0.280 Acres
Acres 0.28
Property Description
815 Treva Anne has been cherished by its owners for several years, and is now ready for new memories. This 4 bed/3.5-bath home features a semi-open floor plan that's both practical and inviting. You'll be greeted with the two story Great Room, equipped with a gas log fireplace. Kitchen has stainless steel appliances, double oven, & granite countertops. Primary suite conveniently located on main level, tucked away from the rest of the living areas. Prefer the primary bedroom upstairs? No problem! There's another Primary Suite on the second level. Some of the attic space was creatively converted to finished space, connecting two of the bedrooms. Think extra large closet, or perhaps an office nook! Plantation shutters, tankless water heater, and no carpet are some other great features. But let's get outside! Salt water, fiberglass pool with hot tub and a screened in porch truly completes this great home! Yates Meadow has a playground, dog park, picnic area, community events, and more!
Location
State NC
County Cabarrus
Zoning CURM-2
Rooms
Main Level Bedrooms 1
Interior
Interior Features Attic Finished, Attic Walk In
Heating Forced Air
Cooling Central Air
Flooring Hardwood, Tile, Vinyl
Fireplaces Type Gas Log, Great Room
Fireplace true
Appliance Dishwasher, Disposal, Microwave, Refrigerator, Tankless Water Heater
Exterior
Garage Spaces 2.0
Fence Back Yard, Fenced
Community Features Dog Park, Picnic Area, Playground, Sidewalks, Street Lights
Garage true
Building
Lot Description Level
Foundation Crawl Space
Sewer Public Sewer
Water City
Level or Stories Two
Structure Type Brick Full
New Construction false
Schools
Elementary Schools Pitts School
Middle Schools Roberta Road
High Schools Jay M. Robinson
Others
Senior Community false
Restrictions Architectural Review
Acceptable Financing Cash, Conventional, FHA, VA Loan
Listing Terms Cash, Conventional, FHA, VA Loan
Special Listing Condition None
Read Less
Want to know what your home might be worth? Contact us for a FREE valuation!

Our team is ready to help you sell your home for the highest possible price ASAP
© 2025 Listings courtesy of Canopy MLS as distributed by MLS GRID. All Rights Reserved.
Bought with Non Member • Canopy Administration






