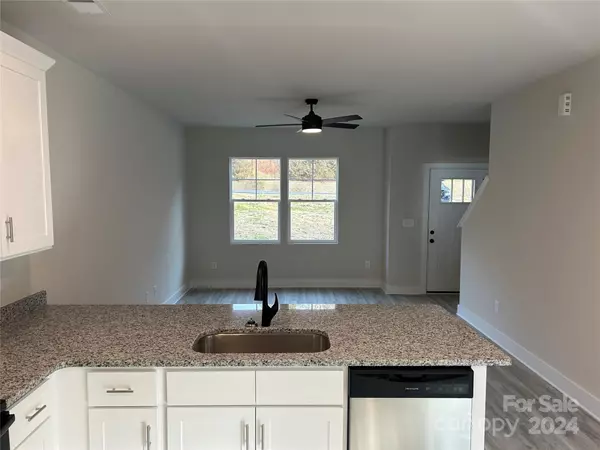$365,000
$369,900
1.3%For more information regarding the value of a property, please contact us for a free consultation.
715 NE Branchview DR NE Concord, NC 28025
4 Beds
3 Baths
1,889 SqFt
Key Details
Sold Price $365,000
Property Type Single Family Home
Sub Type Single Family Residence
Listing Status Sold
Purchase Type For Sale
Square Footage 1,889 sqft
Price per Sqft $193
MLS Listing ID 4203646
Sold Date 12/20/24
Style Traditional
Bedrooms 4
Full Baths 3
Construction Status Completed
Abv Grd Liv Area 1,889
Year Built 2024
Lot Size 1.050 Acres
Acres 1.05
Lot Dimensions 314x85x314x182
Property Description
Looking for an Acre of Land only 5 mins from downtown Concord and convenient to I-85? If you have been on the hunt for a home with no HOA or restrictions- look no further!!! This 4 Bedroom 3 Full Bathroom home is ready for you and is perfectly situated with no surrounding neighbors. This beautiful home has 9ft ceilings throughout the first floor and boasts a bedroom and full bathroom downstairs. The Primary Bedroom is expansive, measuring 19ft x 19ft with a lovely tray ceiling detail. Also included is a full set of Stainless Steel kitchen appliances and black fixtures and hardware.
Location
State NC
County Cabarrus
Zoning RM-1
Rooms
Main Level Bedrooms 1
Interior
Interior Features Attic Stairs Pulldown, Breakfast Bar, Cable Prewire, Open Floorplan, Pantry, Walk-In Closet(s)
Heating Central, Electric
Cooling Central Air
Flooring Carpet, Vinyl
Fireplace false
Appliance Dishwasher, Disposal, Electric Range, Electric Water Heater, Ice Maker, Microwave, Refrigerator with Ice Maker
Exterior
Garage Spaces 2.0
Waterfront Description None
Roof Type Shingle
Garage true
Building
Lot Description Creek Front, Level, Wooded
Foundation Slab
Sewer Public Sewer
Water Well
Architectural Style Traditional
Level or Stories Two
Structure Type Vinyl
New Construction true
Construction Status Completed
Schools
Elementary Schools Unspecified
Middle Schools Unspecified
High Schools Unspecified
Others
Senior Community false
Acceptable Financing Cash, Conventional, FHA, VA Loan
Listing Terms Cash, Conventional, FHA, VA Loan
Special Listing Condition None
Read Less
Want to know what your home might be worth? Contact us for a FREE valuation!

Our team is ready to help you sell your home for the highest possible price ASAP
© 2025 Listings courtesy of Canopy MLS as distributed by MLS GRID. All Rights Reserved.
Bought with Joshua Imbriano • Keller Williams Ballantyne Area






