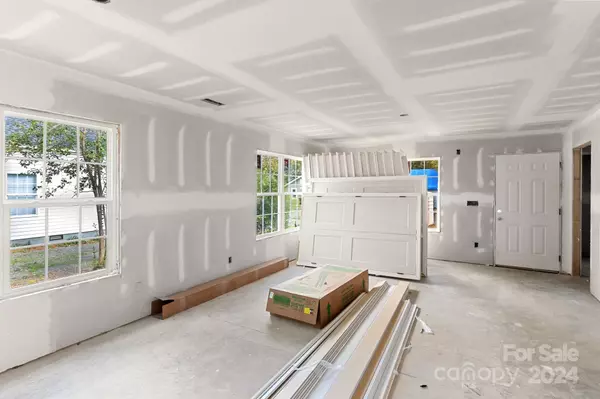$269,900
$269,900
For more information regarding the value of a property, please contact us for a free consultation.
318 S Spruce ST Rock Hill, SC 29730
4 Beds
2 Baths
1,406 SqFt
Key Details
Sold Price $269,900
Property Type Single Family Home
Sub Type Single Family Residence
Listing Status Sold
Purchase Type For Sale
Square Footage 1,406 sqft
Price per Sqft $191
MLS Listing ID 4162928
Sold Date 12/30/24
Style Arts and Crafts,Transitional
Bedrooms 4
Full Baths 2
Construction Status Proposed
Abv Grd Liv Area 1,406
Year Built 2024
Lot Size 0.320 Acres
Acres 0.32
Lot Dimensions 59 x 222 x 59 x 222
Property Description
*HOME IS IN BEGINNING PHASES OF CONSTRUCTION*- Please be careful. This plan is GREAT! Walk up the front porch into the home onto NEW LVP flooring throughout. Spacious Great Room & Dining Area perfect for entertaining! Kitchen is AWESOME w/white shaker cabinets, granite countertops, and NEW SS Appliances! Primary Suite is a DREAM featuring his/hers walk-in closets, dual granite vanity, and garden tub/shower combo! 3 Guest Bedrooms are good sizes and share the additional full bath w/single granite vanity and tub/shower combo. NICE floorplan and home waiting for you! Completion Date expected by 11-15-24.
Location
State SC
County York
Zoning MF-15
Rooms
Main Level Bedrooms 4
Interior
Interior Features Attic Other, Pantry, Walk-In Closet(s)
Heating Central, Electric, Heat Pump
Cooling Central Air, Electric, Heat Pump
Flooring Vinyl
Fireplace false
Appliance Dishwasher, Disposal, Electric Range, Electric Water Heater, Microwave, Plumbed For Ice Maker, Refrigerator, Self Cleaning Oven
Exterior
Community Features None
Utilities Available Electricity Connected
Waterfront Description None
Roof Type Composition
Garage false
Building
Lot Description Wooded
Foundation Slab
Builder Name Sarnac Management Group
Sewer Public Sewer
Water City
Architectural Style Arts and Crafts, Transitional
Level or Stories One
Structure Type Vinyl
New Construction true
Construction Status Proposed
Schools
Elementary Schools Northside
Middle Schools Rawlinson Road
High Schools Northwestern
Others
Senior Community false
Acceptable Financing Cash, Conventional, FHA, VA Loan
Listing Terms Cash, Conventional, FHA, VA Loan
Special Listing Condition None
Read Less
Want to know what your home might be worth? Contact us for a FREE valuation!

Our team is ready to help you sell your home for the highest possible price ASAP
© 2025 Listings courtesy of Canopy MLS as distributed by MLS GRID. All Rights Reserved.
Bought with Dora Thomas • Rinehart Realty Corporation






