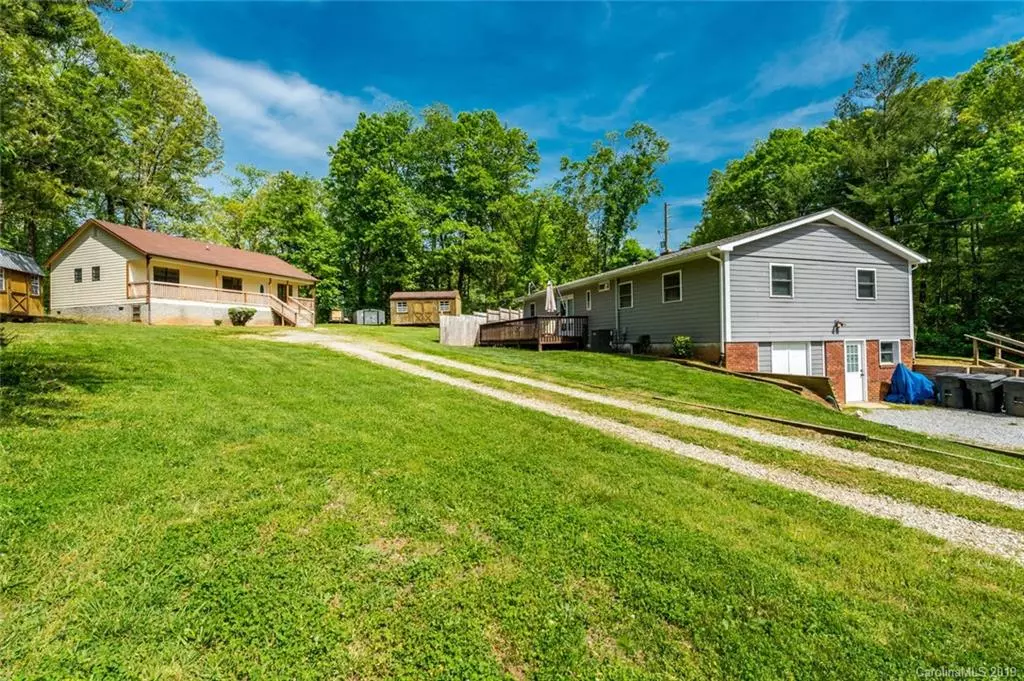$420,000
$429,000
2.1%For more information regarding the value of a property, please contact us for a free consultation.
84 New Rockwood RD Arden, NC 28704
6 Beds
4 Baths
2,596 SqFt
Key Details
Sold Price $420,000
Property Type Single Family Home
Sub Type Single Family Residence
Listing Status Sold
Purchase Type For Sale
Square Footage 2,596 sqft
Price per Sqft $161
MLS Listing ID 3501802
Sold Date 09/10/19
Style Ranch
Bedrooms 6
Full Baths 4
Year Built 1966
Lot Size 1.080 Acres
Acres 1.08
Property Description
Two Properties in One! 84 New Rockwood Road and 39 Fishers Mill Road. Perfect for the multi-generational family! Or live in one and rent the other! 84 New Rockwood was fully remodeled in 2016. Brand new kitchen open to the living room with custom cabinetry and beautiful appliances. Home has 3 bedrooms and 2 bathrooms including a master suite. Full basement with tons and tons of storage and potential to finish for double the square footage. Basement shop for all your projects or can easily be turned back into a garage. Partially fenced in yard for play and pets. 39 Fishers Mill is a cute 3/2 with master suite and has everything you need to be happy at home. Central heat and air installed in 2016. Freshly painted outside, big covered front porch, and a flat, wooded backyard. Listing includes PINs 9644-72-0922 and 9644-72-1958. Heated Sq footage is total of both homes: 1165 sq ft + 1431 sq ft.
Location
State NC
County Buncombe
Interior
Interior Features Attic Stairs Pulldown, Basement Shop, Cable Available, Open Floorplan
Heating Heat Pump, Heat Pump, Kerosene, Wall Unit(s)
Flooring Tile, Wood
Fireplaces Type Living Room, Wood Burning, Other
Fireplace true
Appliance Cable Prewire, Ceiling Fan(s), Dishwasher, Double Oven, Electric Dryer Hookup, Microwave, Refrigerator
Exterior
Exterior Feature Deck, Fence, Wired Internet Available, Workshop
Community Features None
Roof Type Shingle,Composition
Building
Lot Description Corner Lot, Green Area, Level, Wooded
Building Description Brick,Hardboard Siding, 1 Story Basement
Foundation Basement, Basement Inside Entrance, Basement Outside Entrance, Block, Crawl Space
Sewer Septic Installed
Water Public, Filtration System
Architectural Style Ranch
Structure Type Brick,Hardboard Siding
New Construction false
Schools
Elementary Schools Avery'S Creek/Koontz
Middle Schools Valley Springs
High Schools T.C. Roberson
Others
Acceptable Financing Cash, Conventional, FHA, VA Loan
Listing Terms Cash, Conventional, FHA, VA Loan
Special Listing Condition None
Read Less
Want to know what your home might be worth? Contact us for a FREE valuation!

Our team is ready to help you sell your home for the highest possible price ASAP
© 2024 Listings courtesy of Canopy MLS as distributed by MLS GRID. All Rights Reserved.
Bought with Millicent Woodward • Southern Homes of the Carolinas







