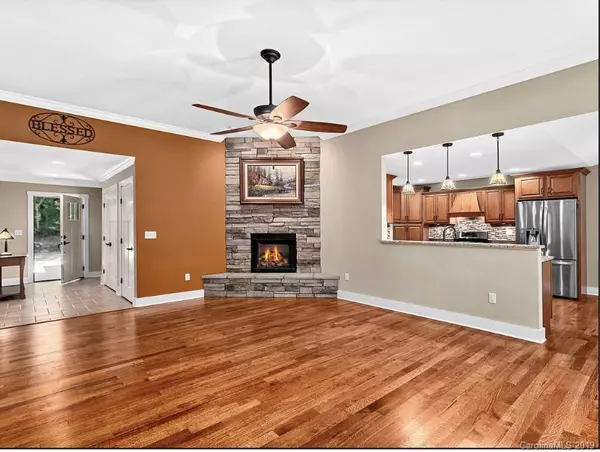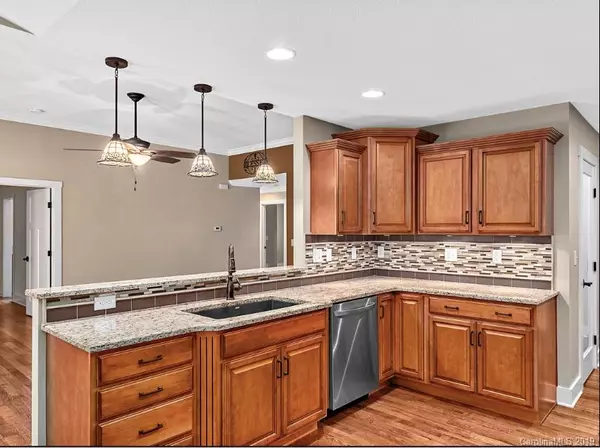$412,500
$425,000
2.9%For more information regarding the value of a property, please contact us for a free consultation.
12 Jennlynn DR Arden, NC 28704
4 Beds
3 Baths
2,429 SqFt
Key Details
Sold Price $412,500
Property Type Single Family Home
Sub Type Single Family Residence
Listing Status Sold
Purchase Type For Sale
Square Footage 2,429 sqft
Price per Sqft $169
Subdivision Ledbridge Vista
MLS Listing ID 3545473
Sold Date 10/04/19
Bedrooms 4
Full Baths 3
HOA Fees $140/mo
HOA Y/N 1
Year Built 2012
Lot Size 2,613 Sqft
Acres 0.06
Property Description
Better than new! This immaculate, stand alone townhome has over $50,000 in upgrades. Less than 5 minutes to Biltmore Park, great schools, shopping and restaurants, this 4 bedroom, 3 bath home features amenities usually found in high priced luxury homes. This home boasts beautiful hardwood floors, an open floor plan with gourmet kitchen, huge walk-in pantry, granite counters, stainless appliances, gas stove with double oven, huge great room with stone fireplace, a master suite with spacious walk-in shower and separate soaking tub. The lower level has a large tiled family room and 2 large bedrooms. Also room for a workshop or office space. There are upper and lower private decks for great barbecues or just relaxing. The home also features 10 foot ceilings with beautiful crown moldings, The low monthly dues cover exterior home maintenance, mowing and mulching. Situated on a quiet cul-de-sac street yet so convenient to everything South Asheville has to offer!
Location
State NC
County Buncombe
Interior
Interior Features Attic Other, Basement Shop, Breakfast Bar, Built Ins, Cable Available, Cathedral Ceiling(s), Open Floorplan, Pantry, Split Bedroom, Walk-In Closet(s), Walk-In Pantry, Window Treatments
Heating Central, Multizone A/C, Zoned, Natural Gas
Flooring Carpet, Tile, Wood
Fireplaces Type Gas Log, Great Room, Gas
Fireplace true
Appliance Cable Prewire, Ceiling Fan(s), Dishwasher, Disposal, Double Oven, Dryer, Exhaust Fan, Microwave, Natural Gas, Refrigerator, Washer
Exterior
Exterior Feature Lawn Maintenance, Wired Internet Available
Community Features Street Lights
Roof Type Shingle
Building
Lot Description Cul-De-Sac, Level, Paved, Private, Sloped, Creek/Stream, Wooded
Building Description Fiber Cement,Stone Veneer, 1 Story Basement
Foundation Basement Fully Finished, Basement Inside Entrance, Basement Outside Entrance
Sewer Public Sewer
Water Public
Structure Type Fiber Cement,Stone Veneer
New Construction false
Schools
Elementary Schools Avery'S Creek/Koontz
Middle Schools Valley Springs
High Schools T.C. Roberson
Others
Acceptable Financing Cash, Conventional, FHA, VA Loan
Listing Terms Cash, Conventional, FHA, VA Loan
Special Listing Condition None
Read Less
Want to know what your home might be worth? Contact us for a FREE valuation!

Our team is ready to help you sell your home for the highest possible price ASAP
© 2024 Listings courtesy of Canopy MLS as distributed by MLS GRID. All Rights Reserved.
Bought with Gina Nicholson • Beverly Hanks & Assoc. Hendersonville







