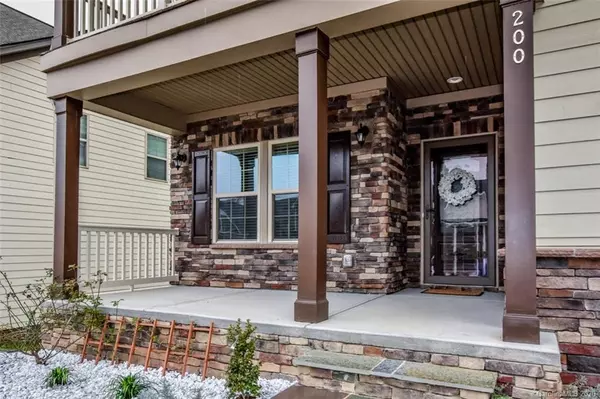$340,000
$340,000
For more information regarding the value of a property, please contact us for a free consultation.
200 Rustling Waters DR Mooresville, NC 28117
5 Beds
3 Baths
2,692 SqFt
Key Details
Sold Price $340,000
Property Type Single Family Home
Sub Type Single Family Residence
Listing Status Sold
Purchase Type For Sale
Square Footage 2,692 sqft
Price per Sqft $126
Subdivision Byers Creek
MLS Listing ID 3593450
Sold Date 05/07/20
Style Traditional
Bedrooms 5
Full Baths 3
HOA Fees $54/qua
HOA Y/N 1
Year Built 2017
Lot Size 6,098 Sqft
Acres 0.14
Property Description
Gorgeous, better than new, cul-de-sac home offers so many wonderful features. Beautiful landscaping and private front porch and terrace! Crown molding, wainscoting & wood floors grace the main level. Entry dining room offers you terrific entertaining space and could alternatively be used as a homeschool room, second living room, or office. The gourmet kitchen is astoundingly beautiful, airy, and spacious and has a large granite island, granite counter tops, gas stove top, a stainless steel hood, grey subway tile back splash & large breakfast area with wooded views & slider to back deck. Enjoy the private and wooded back fenced-in back yard that's so close to the community pool! Inviting great room with gas fireplace offers an open floor plan. Main floor features a bedroom, and full bath! Huge upper master bedroom w/ trey ceiling is so light and airy and has a gorgeous bathroom with tile flooring and shower, garden tub, and walk in closet. The loft area offers so many options as well!
Location
State NC
County Iredell
Interior
Interior Features Attic Other, Attic Stairs Fixed, Attic Stairs Pulldown, Breakfast Bar, Cable Available, Garden Tub, Open Floorplan, Tray Ceiling, Walk-In Closet(s)
Heating Central, Gas Hot Air Furnace, Multizone A/C, Zoned
Flooring Carpet, Hardwood, Tile
Fireplaces Type Great Room, Gas
Fireplace true
Appliance Cable Prewire, CO Detector, Gas Cooktop, Dishwasher, Disposal, Electric Dryer Hookup, Plumbed For Ice Maker
Exterior
Exterior Feature Fence, Terrace
Community Features Outdoor Pool, Playground, Recreation Area, Street Lights
Roof Type Composition
Building
Lot Description Sloped
Building Description Brick Partial,Hardboard Siding,Stone Veneer, 2 Story
Foundation Crawl Space
Builder Name CalAtlantic
Sewer Public Sewer
Water Public
Architectural Style Traditional
Structure Type Brick Partial,Hardboard Siding,Stone Veneer
New Construction false
Schools
Elementary Schools Lakeshore
Middle Schools Lakeshore
High Schools Lake Norman
Others
HOA Name Hawthorne
Acceptable Financing Cash, Conventional, FHA, USDA Loan, VA Loan
Listing Terms Cash, Conventional, FHA, USDA Loan, VA Loan
Special Listing Condition None
Read Less
Want to know what your home might be worth? Contact us for a FREE valuation!

Our team is ready to help you sell your home for the highest possible price ASAP
© 2025 Listings courtesy of Canopy MLS as distributed by MLS GRID. All Rights Reserved.
Bought with Shanel Joseph-Kouri • Carolina Real Estate Experts The Dan Jones Group I






