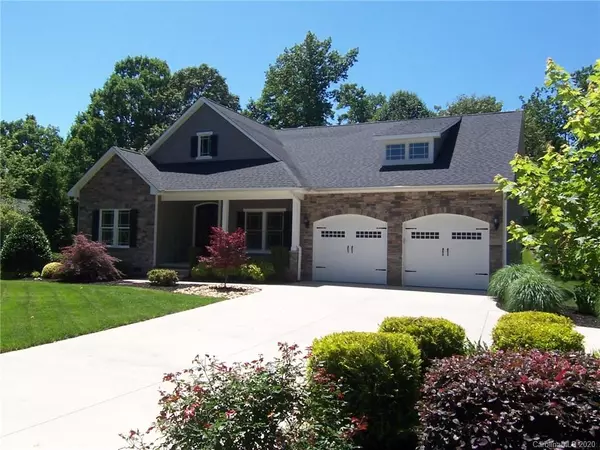$287,000
$295,000
2.7%For more information regarding the value of a property, please contact us for a free consultation.
110 Hawk Ridge RD Shelby, NC 28152
3 Beds
3 Baths
1,860 SqFt
Key Details
Sold Price $287,000
Property Type Single Family Home
Sub Type Single Family Residence
Listing Status Sold
Purchase Type For Sale
Square Footage 1,860 sqft
Price per Sqft $154
MLS Listing ID 3604485
Sold Date 07/17/20
Bedrooms 3
Full Baths 2
Half Baths 1
Year Built 2013
Lot Size 0.614 Acres
Acres 0.614
Lot Dimensions 110.51x226.9x94.46x250.17x28.68x22.28
Property Description
3 br 2.5 ba home on approx .614 acre lot in beautiful West Lake Estates s/d in the Boiling Springs area of Cleveland County. Home is built with open floor/split bedroom plan & has approx 1860 sq ft of heated living area. The wide foyer has a trey ceiling. The living room has a vaulted ceiling & a fireplace w/gas logs. The kitchen has granite counter tops, stainless appliances, tile back splashes & a center isle w/breakfast bar. The dining room has a great view of the beautiful private back yard. The master bedroom has a vaulted ceiling & large walk-in closet. The master bath has a double vanity, tile walk-in shower & free-standing tub. All baths have granite counter tops. The home has neutral colors throughout. The floors are wood, carpet & tile. The home has a whole-house water filtering system, underground irrigation system & invisible pet fence. The 2 wired storage buildings remain. There is a covered front porch, covered rear porch & rear patio. The yard is beautifully landscaped.
Location
State NC
County Cleveland
Interior
Interior Features Attic Fan, Breakfast Bar, Cable Available, Kitchen Island, Open Floorplan, Split Bedroom, Tray Ceiling, Vaulted Ceiling, Walk-In Closet(s)
Heating Heat Pump, Heat Pump
Flooring Carpet, Tile, Wood
Fireplaces Type Gas Log, Living Room
Fireplace true
Appliance Ceiling Fan(s), Dishwasher, Disposal, Electric Range, Microwave, Refrigerator
Exterior
Exterior Feature In-Ground Irrigation, Outbuilding(s)
Roof Type Shingle
Building
Lot Description Corner Lot, Level
Building Description Fiber Cement,Stone, 1 Story
Foundation Crawl Space
Sewer Septic Installed
Water Public
Structure Type Fiber Cement,Stone
New Construction false
Schools
Elementary Schools Springmore
Middle Schools Crest
High Schools Crest
Others
Acceptable Financing Cash, Conventional, FHA, USDA Loan, VA Loan
Listing Terms Cash, Conventional, FHA, USDA Loan, VA Loan
Special Listing Condition None
Read Less
Want to know what your home might be worth? Contact us for a FREE valuation!

Our team is ready to help you sell your home for the highest possible price ASAP
© 2024 Listings courtesy of Canopy MLS as distributed by MLS GRID. All Rights Reserved.
Bought with Callie Gold • Clay & Associates Real Estate







