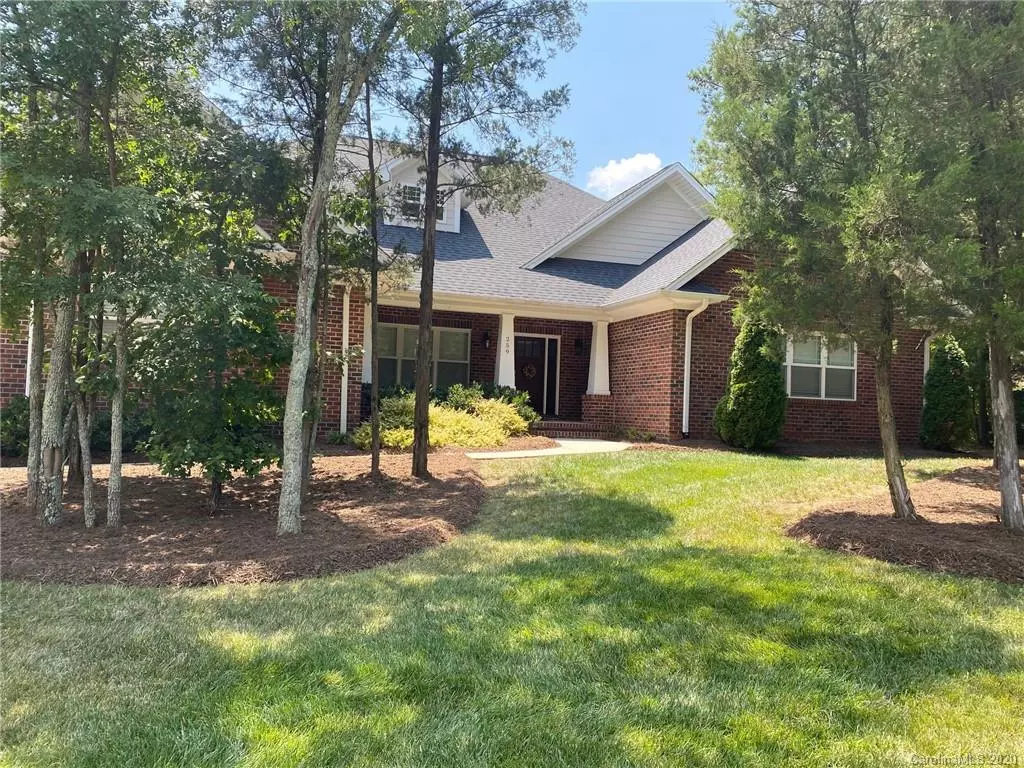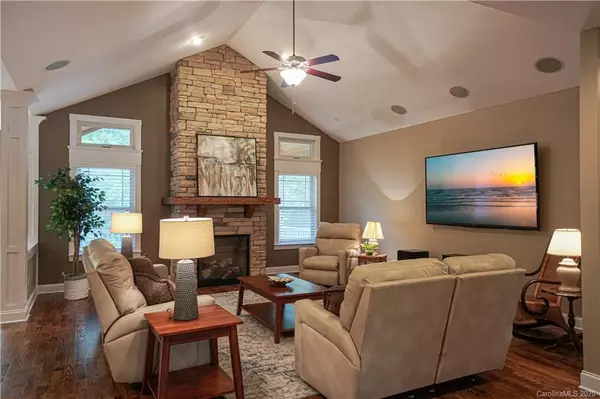$590,000
$599,800
1.6%For more information regarding the value of a property, please contact us for a free consultation.
259 Ridge Reserve DR Clover, SC 29710
4 Beds
4 Baths
4,059 SqFt
Key Details
Sold Price $590,000
Property Type Single Family Home
Sub Type Single Family Residence
Listing Status Sold
Purchase Type For Sale
Square Footage 4,059 sqft
Price per Sqft $145
Subdivision Heron Cove
MLS Listing ID 3625456
Sold Date 09/29/20
Style Transitional
Bedrooms 4
Full Baths 3
Half Baths 1
Construction Status Completed
HOA Fees $66/ann
HOA Y/N 1
Abv Grd Liv Area 4,059
Year Built 2013
Lot Size 0.980 Acres
Acres 0.98
Lot Dimensions 99x299x170x149
Property Description
*** LIKE NEW - CUSTOM BUILT BEAUTY *** This one is Special - Design & Attention to DETAIL to create a Gorgeous, Enengy Star Rated Home (5 STARS)! From the moment you enter you will be Impressed - Gleaming, Hardwood Floors inviting you in to the Huge Great room with Cathedral ceiling, Stone Fireplace and Surround Sound System. The Kitchen will bring out your Inner Chef - Stainless Steel Appliances, gas cook top, Lots of Granite Counters, Travertine tile back splash, beautiful Cabinetry ... the Master Suite is Spacious w Bay Window, double trey ceiling & the Master Bath - Wow - Dual Vanities w lots of drawers, 2 walk-in closets, Granite, and a Gigantic, tile shower with multiple shower heads, built-in nooks, bench ... Relax and enjoy the tranquility of your private yard from the large Screen Porch with vaulted wood ceilings ...Create your own Retreat / Media room / Dance Floor in the 20'x20' Bonus Room with Cathedral Ceiling & full Bath ... Lots of extras and upgrades - see attachments.
Location
State SC
County York
Zoning UD
Rooms
Main Level Bedrooms 4
Interior
Interior Features Attic Walk In, Breakfast Bar, Cathedral Ceiling(s), Kitchen Island, Open Floorplan, Split Bedroom, Tray Ceiling(s), Walk-In Closet(s), Walk-In Pantry
Heating ENERGY STAR Qualified Equipment, Heat Pump, Zoned
Cooling Ceiling Fan(s), Heat Pump, Zoned
Flooring Tile, Wood
Fireplaces Type Gas, Gas Log, Great Room
Fireplace true
Appliance Convection Oven, Dishwasher, Disposal, Dryer, Electric Oven, Gas Cooktop, Gas Water Heater, Microwave, Plumbed For Ice Maker, Self Cleaning Oven, Tankless Water Heater, Washer
Exterior
Exterior Feature In-Ground Irrigation
Garage Spaces 2.0
Community Features Cabana, Outdoor Pool, Playground, Recreation Area, Walking Trails
Utilities Available Cable Available, Gas
Waterfront Description Lake,Paddlesport Launch Site - Community
Roof Type Shingle
Garage true
Building
Lot Description Private, Wooded, Wooded
Foundation Crawl Space
Builder Name Harrison Construction
Sewer County Sewer
Water County Water
Architectural Style Transitional
Level or Stories One and One Half
Structure Type Brick Full
New Construction false
Construction Status Completed
Schools
Elementary Schools Oakridge
Middle Schools Oakridge
High Schools Clover
Others
HOA Name Cedar Mgt
Restrictions Architectural Review
Acceptable Financing Cash, Conventional
Listing Terms Cash, Conventional
Special Listing Condition None
Read Less
Want to know what your home might be worth? Contact us for a FREE valuation!

Our team is ready to help you sell your home for the highest possible price ASAP
© 2024 Listings courtesy of Canopy MLS as distributed by MLS GRID. All Rights Reserved.
Bought with Regis Murphy • Helen Adams Realty







