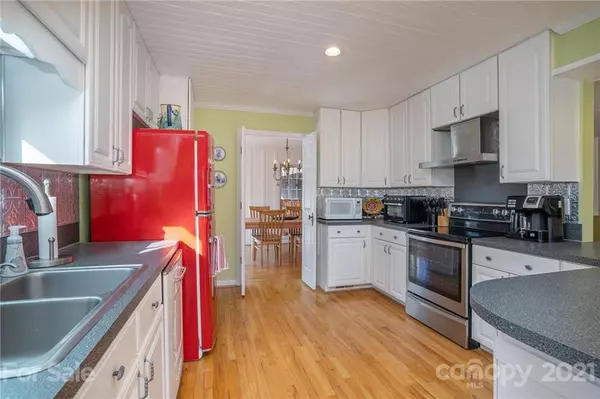$540,000
$525,000
2.9%For more information regarding the value of a property, please contact us for a free consultation.
111 E Debbie DR Shelby, NC 28150
3 Beds
3 Baths
2,975 SqFt
Key Details
Sold Price $540,000
Property Type Single Family Home
Sub Type Single Family Residence
Listing Status Sold
Purchase Type For Sale
Square Footage 2,975 sqft
Price per Sqft $181
Subdivision Silo Acres
MLS Listing ID 3721837
Sold Date 05/13/21
Style Ranch
Bedrooms 3
Full Baths 3
Year Built 1978
Lot Size 1.000 Acres
Acres 1.0
Property Description
Premium lakefront location on Moss Lake. This lovely home has gorgeous water views from every room. The interior features vintage lighting, custom moldings, hardwood flooring and renovated bathrooms. Enjoy the perfect outdoor setting for entertaining or just relaxing, either by the pool, by the lake or in the beautiful sunroom. This home also features a fully finished walkout basement. Plenty of room for expansion if needed. Located on a quiet culdesac street. This is what your buyer has been looking for. Enjoy resort style living within an easy drive to popular cities in the South. Shelby is located within 1 hour of both Asheville and Charlotte. Moss Lake allows all types of motorized boats. New roof in 2016.
Location
State NC
County Cleveland
Interior
Interior Features Attic Stairs Pulldown, Basement Shop, Breakfast Bar
Heating Central, Heat Pump, Heat Pump, Wood Stove
Flooring Tile, Wood
Fireplaces Type Living Room
Fireplace true
Appliance Cable Prewire, Ceiling Fan(s), Electric Cooktop, Dishwasher, Microwave, Oven, Refrigerator, Other
Exterior
Exterior Feature Fire Pit, Outbuilding(s), Outdoor Fireplace, In Ground Pool
Community Features Lake
Roof Type Shingle
Building
Lot Description Long Range View, Water View, Waterfront, Year Round View
Building Description Wood Siding, 1 Story Basement
Foundation Basement Fully Finished
Sewer Septic Installed
Water Public
Architectural Style Ranch
Structure Type Wood Siding
New Construction false
Schools
Elementary Schools Township Three
Middle Schools Crest
High Schools Crest
Others
Acceptable Financing Cash, Conventional
Listing Terms Cash, Conventional
Special Listing Condition None
Read Less
Want to know what your home might be worth? Contact us for a FREE valuation!

Our team is ready to help you sell your home for the highest possible price ASAP
© 2024 Listings courtesy of Canopy MLS as distributed by MLS GRID. All Rights Reserved.
Bought with Cara Morris • Mark Spain Real Estate







