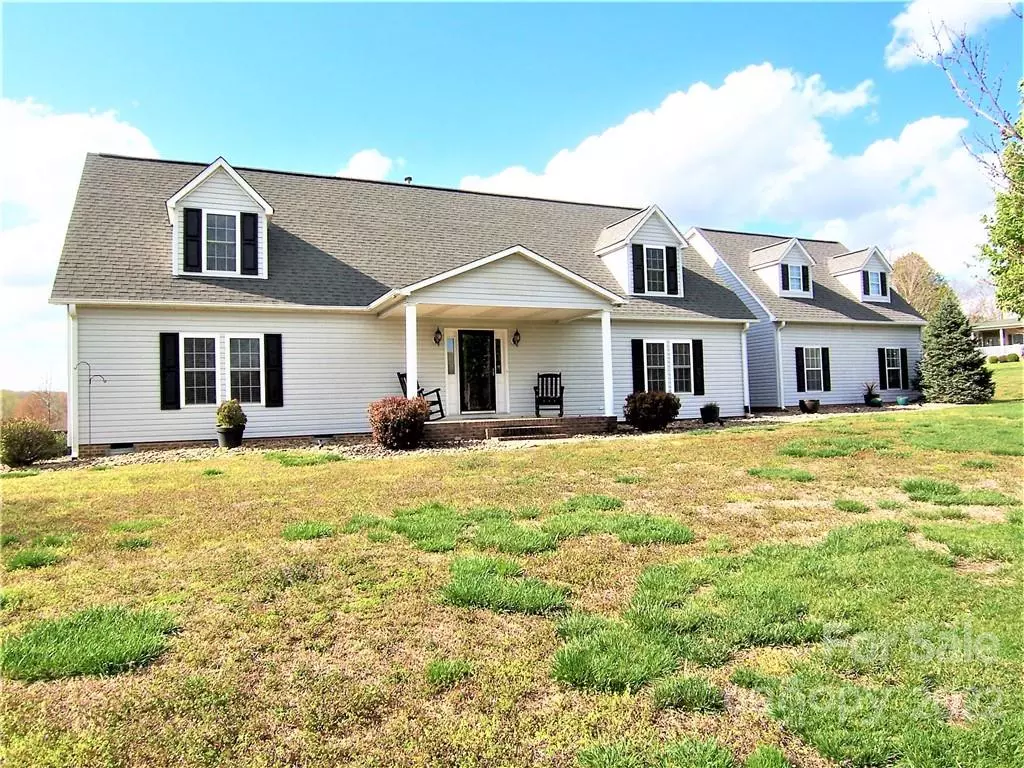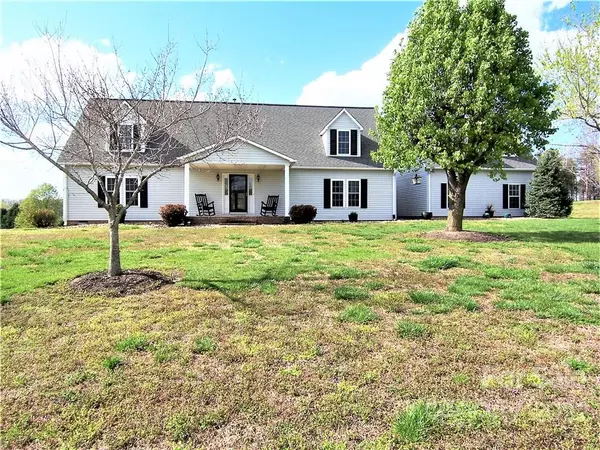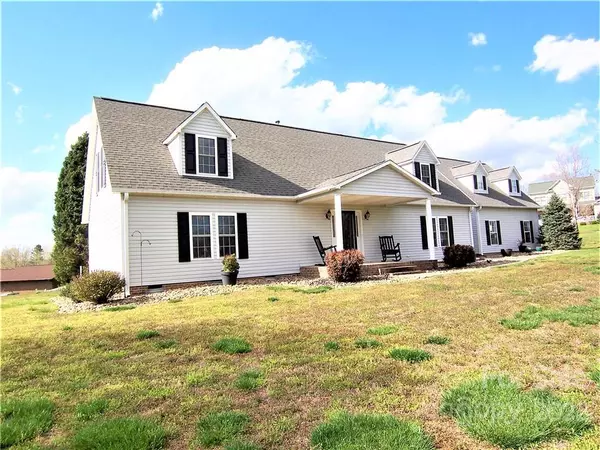$385,000
$395,000
2.5%For more information regarding the value of a property, please contact us for a free consultation.
3021 Harmon Homestead RD Shelby, NC 28150
3 Beds
3 Baths
2,610 SqFt
Key Details
Sold Price $385,000
Property Type Single Family Home
Sub Type Single Family Residence
Listing Status Sold
Purchase Type For Sale
Square Footage 2,610 sqft
Price per Sqft $147
Subdivision Harmon Oaks
MLS Listing ID 3823850
Sold Date 05/11/22
Style Traditional
Bedrooms 3
Full Baths 2
Half Baths 1
HOA Fees $20/ann
HOA Y/N 1
Year Built 1999
Lot Size 0.927 Acres
Acres 0.927
Lot Dimensions 248.3x87.47x414.9x232.22
Property Description
Gorgeous lake area home with lake access has so much to offer! This 3 br 2.5 ba 1.5 story home on approx .927 acre lot in Harmon Homestead s/d has seasonal lake views. Home is built with an open floor plan & has neutral colors throughout. Living room is huge with lots of windows for plenty of natural light & has electronic blinds. Kitchen has stainless appliances, lots of cabinets & counter top space, & a center isle w/breakfast bar. Primary suite is on main level & has walk-in closet, large soaking tub, walk-in shower & make-up table. Upper level has a den, 2 brs (1 w/huge walk-in closet), bath, office & a hall walk-in closet. There is a heated & cooled, but unfinished, bonus room w/floored attic storage over the garage. The home has a covered front porch & a large partially covered rear deck. Harmon Oaks residents have lake access with a picnic area & community boat launch. Come make this your new dream home!
Location
State NC
County Cleveland
Body of Water Moss Lake
Interior
Interior Features Breakfast Bar, Cable Available, Drop Zone, Garden Tub, Kitchen Island, Open Floorplan, Walk-In Closet(s)
Heating Central, Gas Hot Air Furnace
Flooring Carpet, Laminate, Vinyl
Fireplace false
Appliance Ceiling Fan(s), Dishwasher, Electric Range, Exhaust Fan, Refrigerator
Exterior
Community Features Lake, Picnic Area
Waterfront Description Boat Ramp – Community, Boat Slip – Community
Roof Type Shingle
Building
Lot Description Lake Access
Building Description Vinyl Siding, Modular Home
Foundation Crawl Space
Sewer Septic Installed
Water County Water
Architectural Style Traditional
Structure Type Vinyl Siding
New Construction false
Schools
Elementary Schools Washington
Middle Schools Burns Middle
High Schools Burns
Others
Restrictions Architectural Review,Signage,Square Feet,Subdivision
Acceptable Financing Cash, Conventional, FHA, USDA Loan, VA Loan
Listing Terms Cash, Conventional, FHA, USDA Loan, VA Loan
Special Listing Condition None
Read Less
Want to know what your home might be worth? Contact us for a FREE valuation!

Our team is ready to help you sell your home for the highest possible price ASAP
© 2024 Listings courtesy of Canopy MLS as distributed by MLS GRID. All Rights Reserved.
Bought with Betsy Brown • Allen Tate Gastonia







