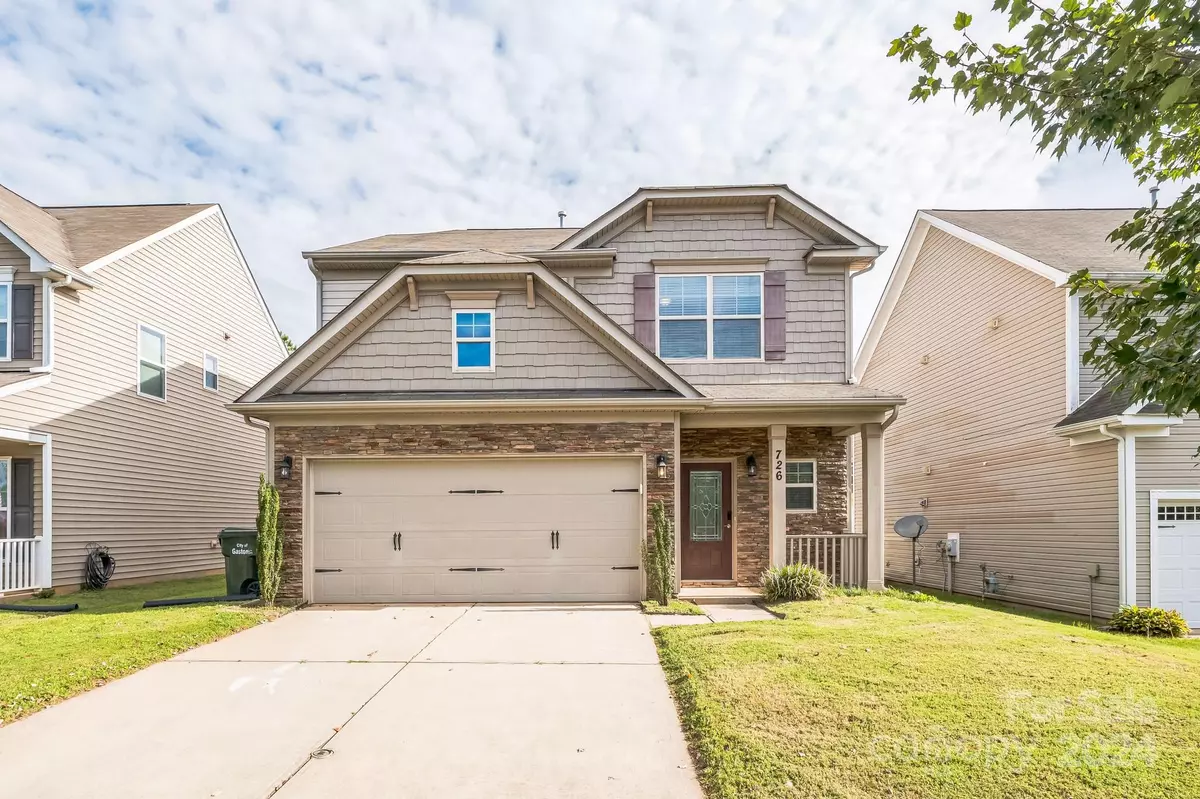$351,000
$359,900
2.5%For more information regarding the value of a property, please contact us for a free consultation.
726 Centennial ST Gastonia, NC 28056
3 Beds
3 Baths
1,893 SqFt
Key Details
Sold Price $351,000
Property Type Single Family Home
Sub Type Single Family Residence
Listing Status Sold
Purchase Type For Sale
Square Footage 1,893 sqft
Price per Sqft $185
Subdivision The Village At Parkside
MLS Listing ID 4179688
Sold Date 10/17/24
Bedrooms 3
Full Baths 2
Half Baths 1
HOA Fees $54/qua
HOA Y/N 1
Abv Grd Liv Area 1,893
Year Built 2013
Lot Size 6,534 Sqft
Acres 0.15
Property Description
GORGEOUS 2-story, single-family home in The Village at Parkside! Your future home offers 3 bedrooms and 2.5 bathrooms. Enter the spacious foyer where the hardwood floors and curved archways lead you to a sun-drenched open layout between the family room with cozy fireplace, dining area, and large kitchen. The kitchen features granite slab countertops with decorative tile backsplash, stainless-steel appliances, and a big center island with additional seating and storage! Sliding doors off the dining area lead to the fenced back yard with concrete slab for your favorite grill and outdoor furniture! Upstairs, you'll find a spacious loft for an in-home office, game room, and more!
Location
State NC
County Gaston
Zoning R2
Interior
Heating Forced Air, Natural Gas
Cooling Central Air
Fireplaces Type Family Room
Fireplace true
Appliance Dishwasher, Microwave, Oven, Refrigerator
Exterior
Garage Spaces 2.0
Garage true
Building
Foundation Slab
Sewer Public Sewer
Water City
Level or Stories Two
Structure Type Stone,Vinyl
New Construction false
Schools
Elementary Schools Unspecified
Middle Schools Unspecified
High Schools Unspecified
Others
HOA Name Hawthorne Management
Senior Community false
Special Listing Condition None
Read Less
Want to know what your home might be worth? Contact us for a FREE valuation!

Our team is ready to help you sell your home for the highest possible price ASAP
© 2025 Listings courtesy of Canopy MLS as distributed by MLS GRID. All Rights Reserved.
Bought with Paul Martinez • Redwood Realty Group LLC






